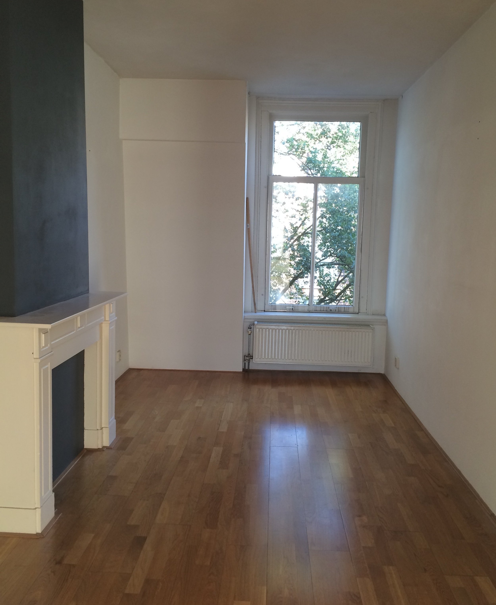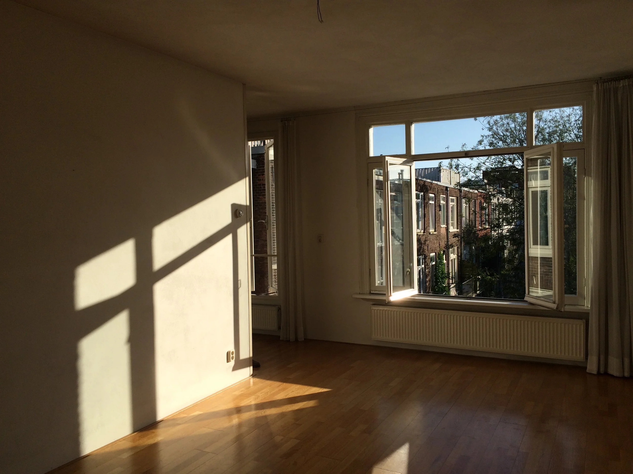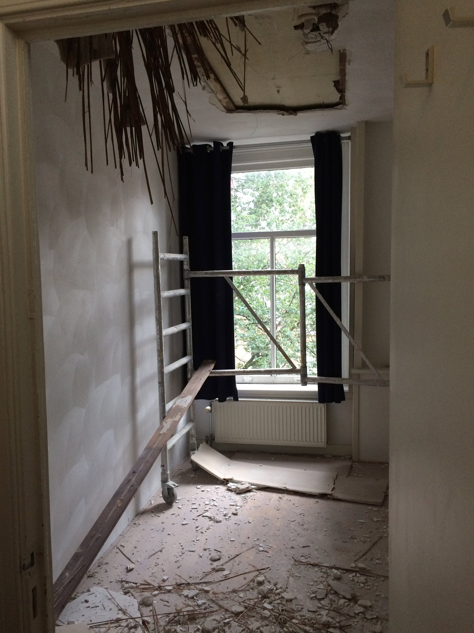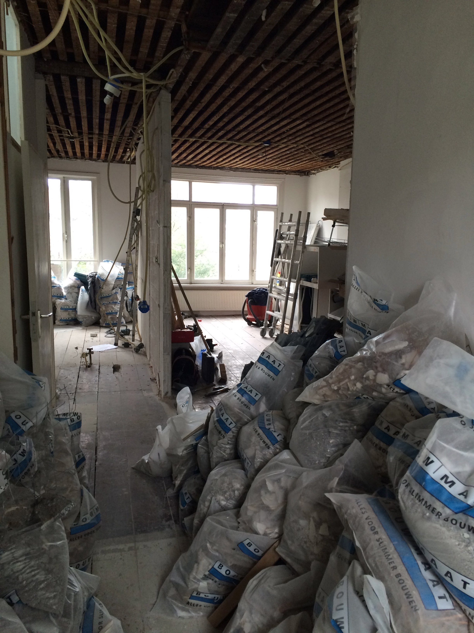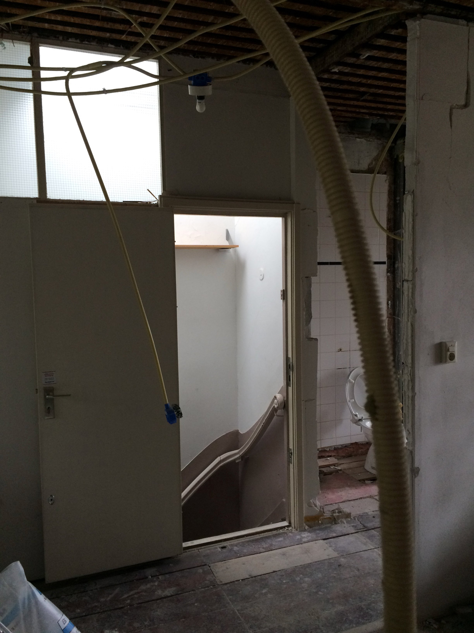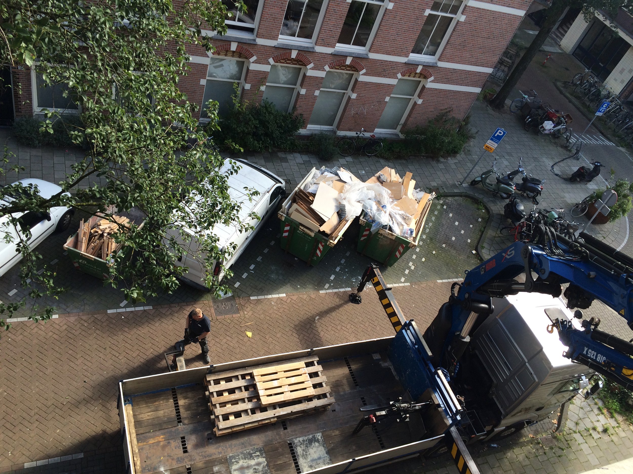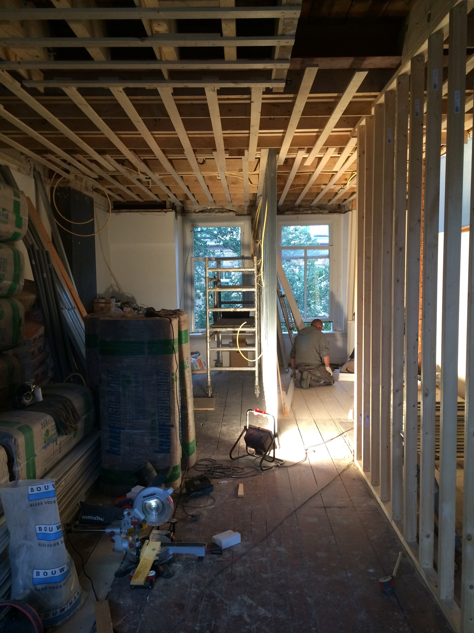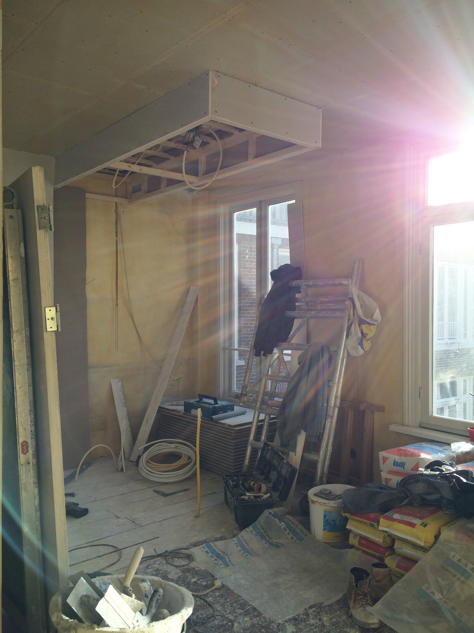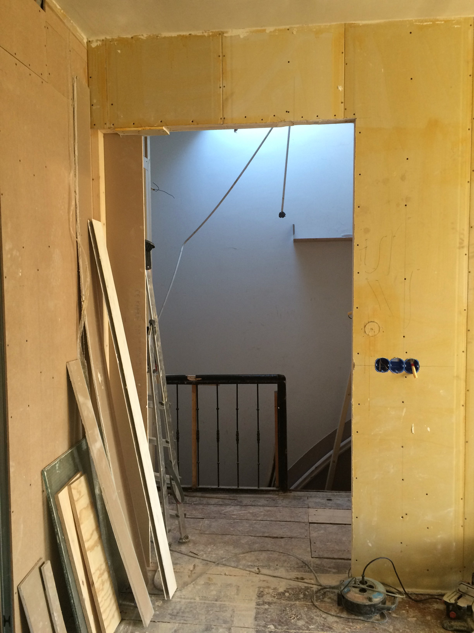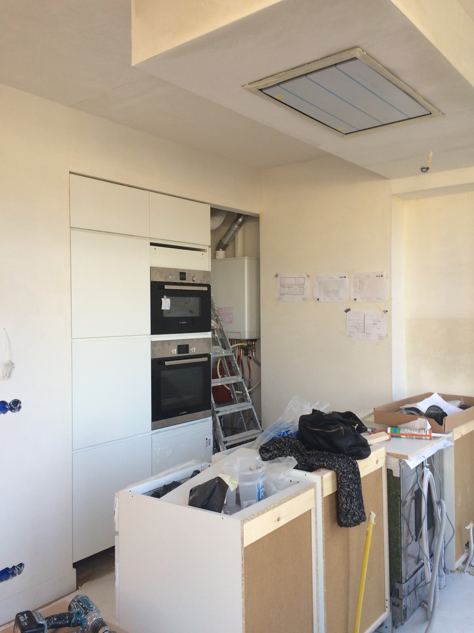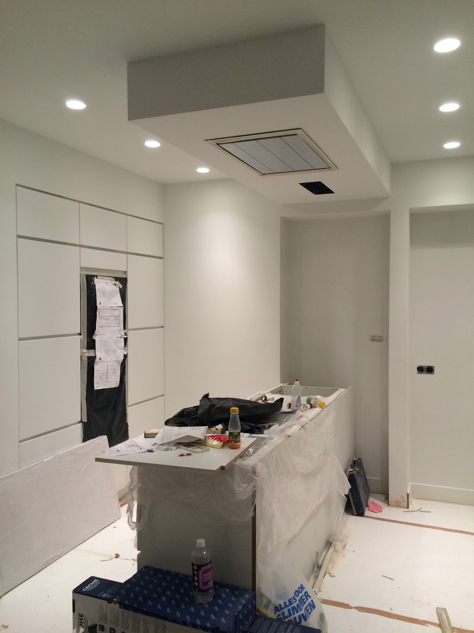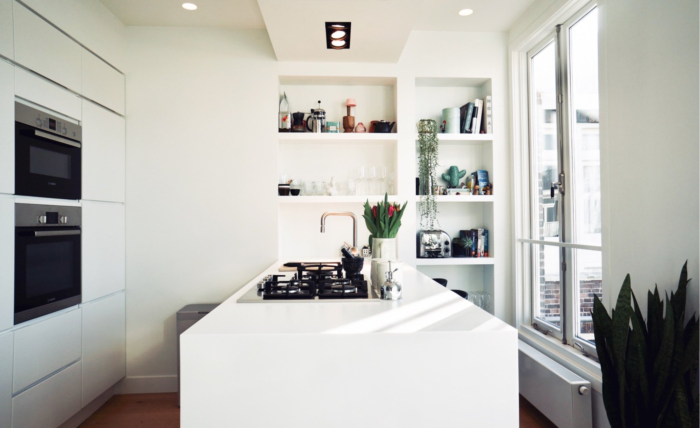
Alberdingk
Amsterdam
Alberdingk ⎮ Oud-West ⎮ Amsterdam
The complete refurbishment of a 2-bedroom flat. To make the most out of the available space, all internal walls and finishes were removed, and the apartment was essentially rebuilt from the ground up.
SCT Design Scope: Complete rebuild, new internal layout, electrics, plumbing, heating, finishes, bathroom, kitchen, built in joinery and styling.
Project Size: 60 sqm
Main Contractor: TS PolBouw

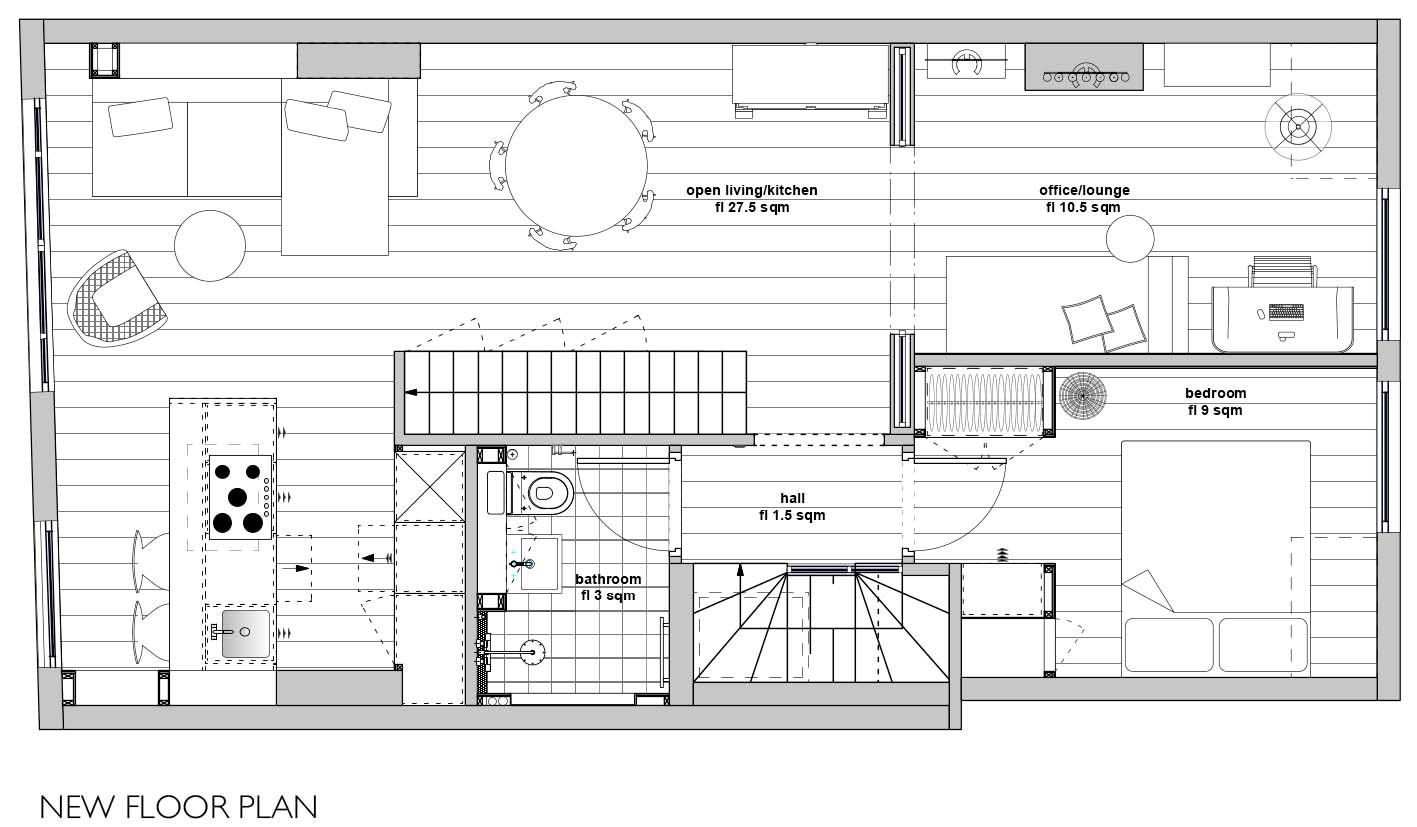
The new floor plan maximises the layout by introducing lots of built-in storage. The entrance was moved to the floor below to incorporate part of the common stairwell, improving access into the apartment, and bringing natural light via the existing roof access/skylight. The bathroom was enlarged, and the orientation of the kitchen changed to create an island and provide outward facing views over the inner gardens.

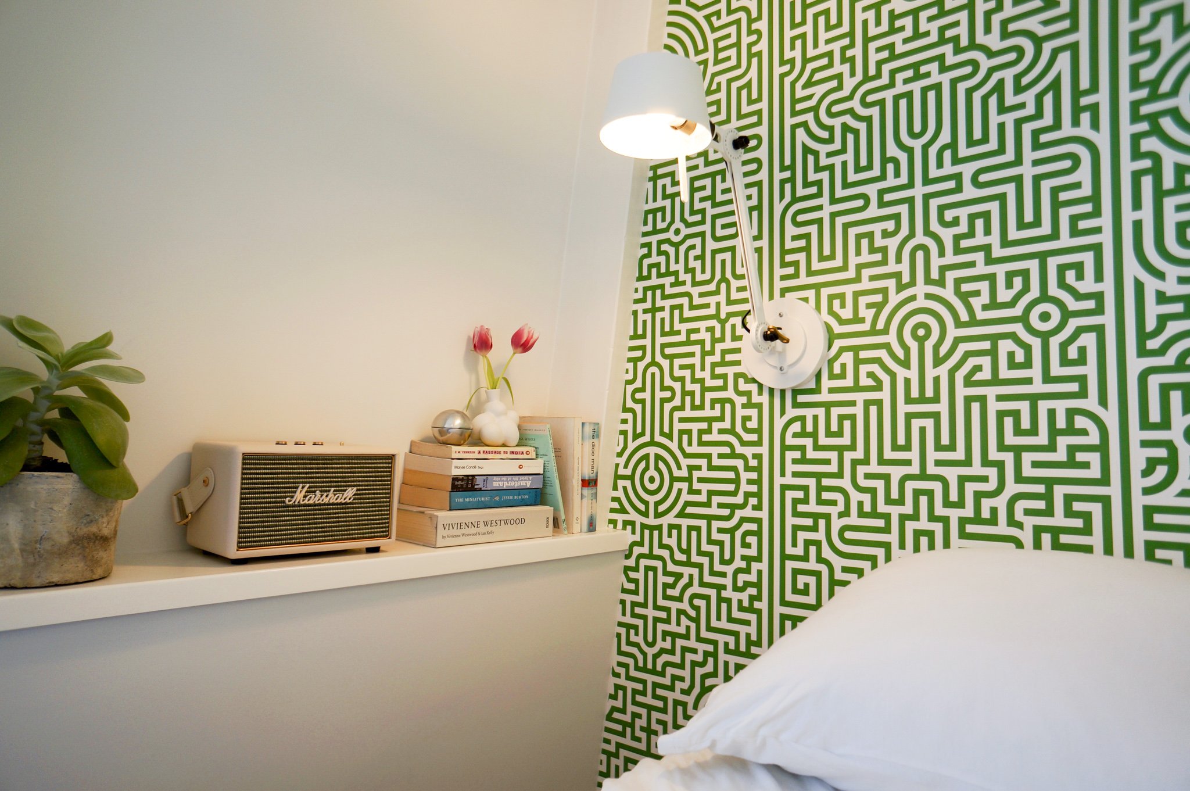

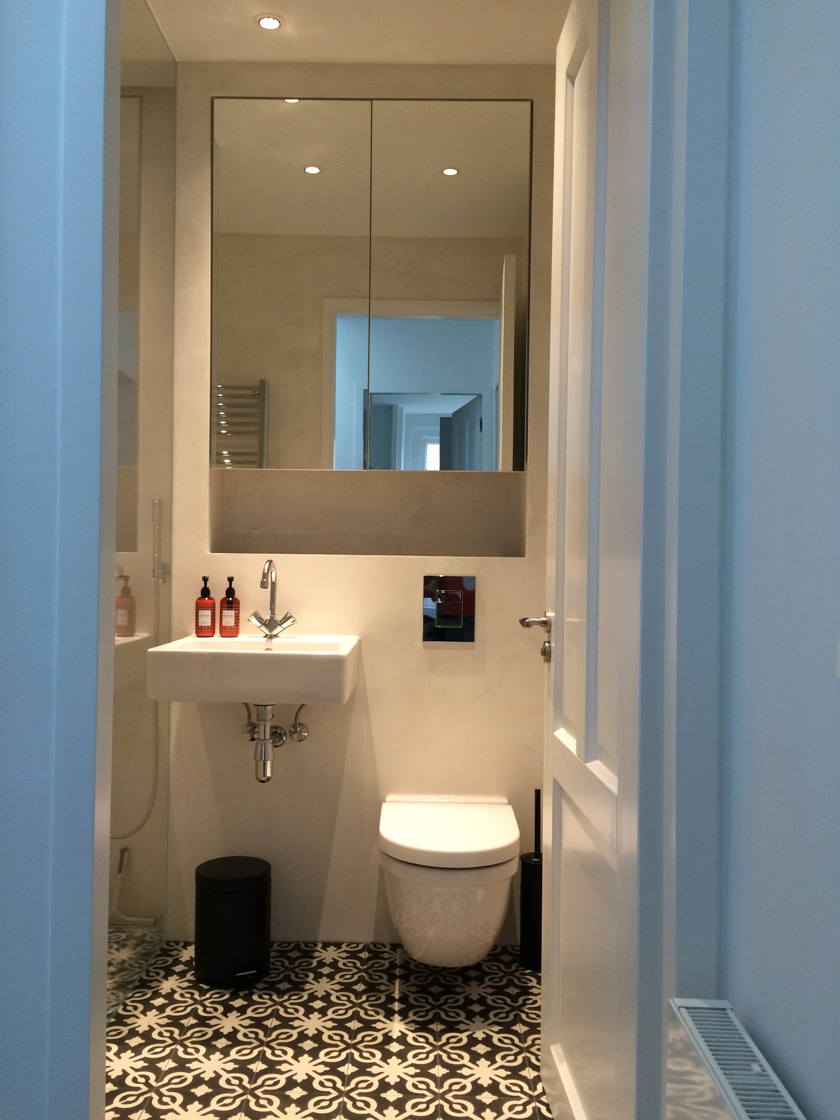
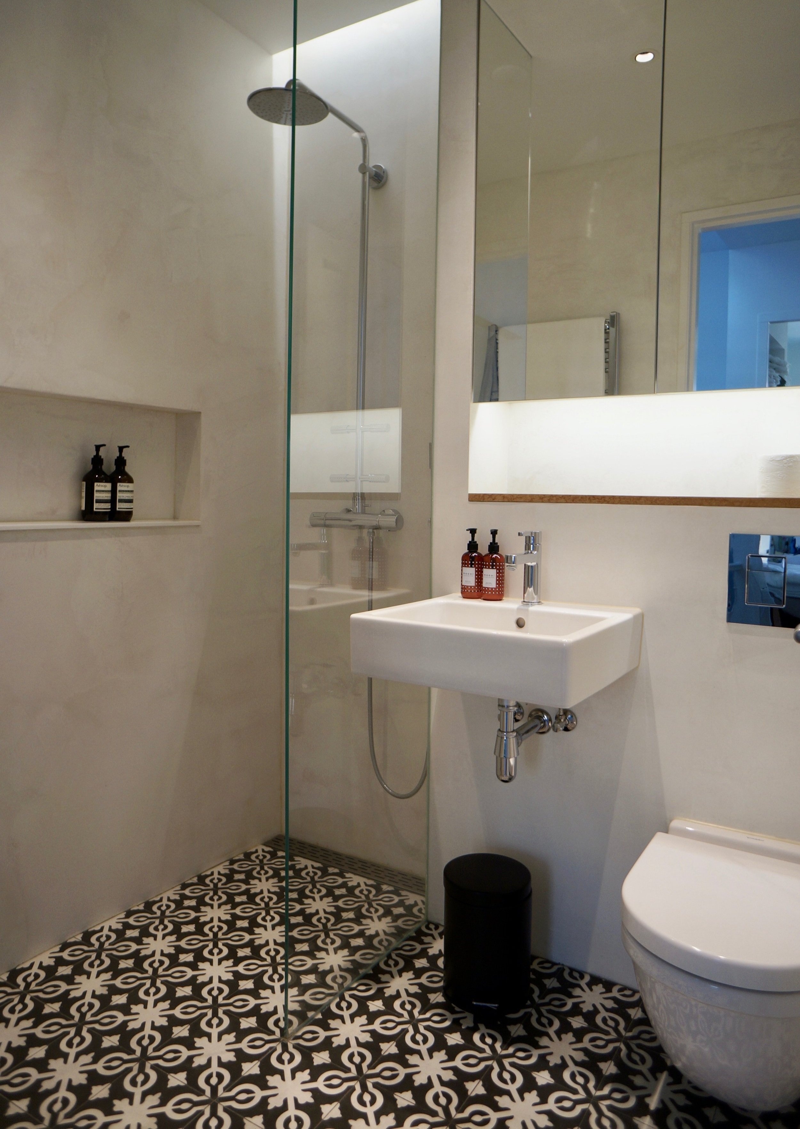

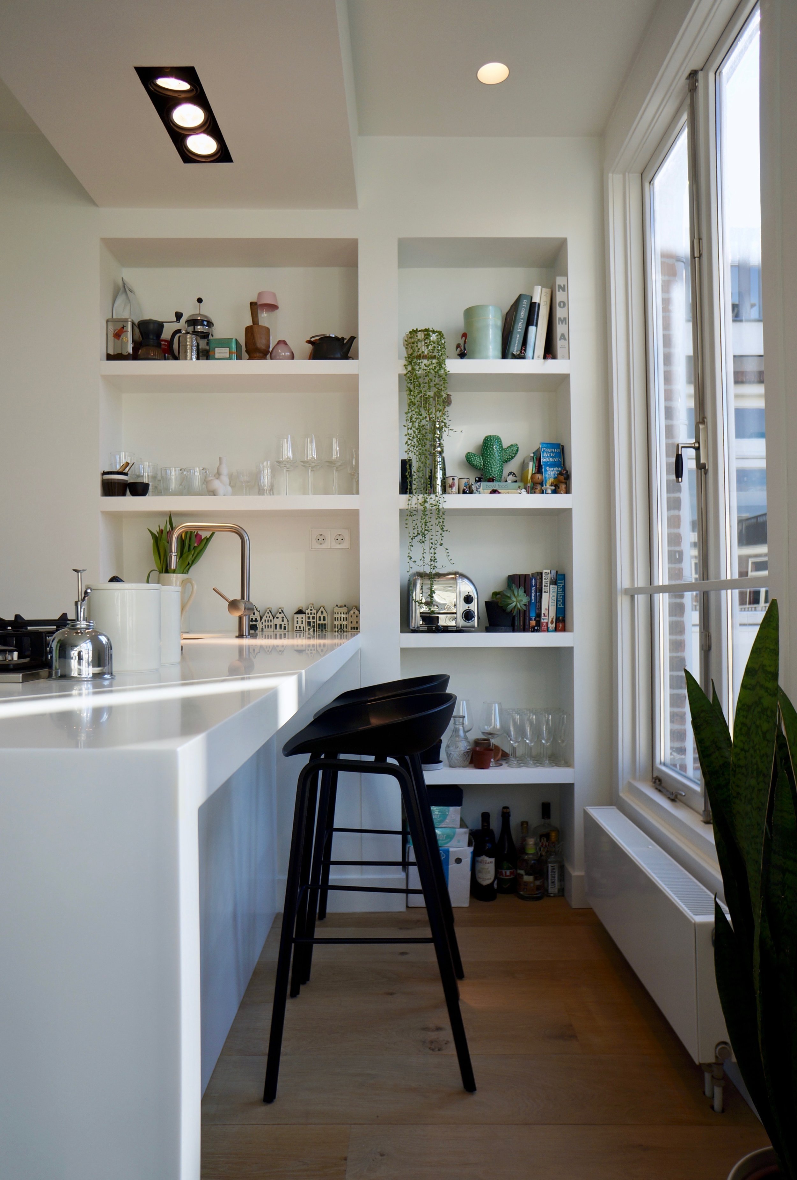


Extending the chimney breast allowed us to frame the kitchen island and introduce recessed shelving, creating an orderly base for storing and displaying. The cosy living room lounge area was created by extending the chimney breast to provide a natural backrest for the sofa and recessing shelves for displaying artefacts.

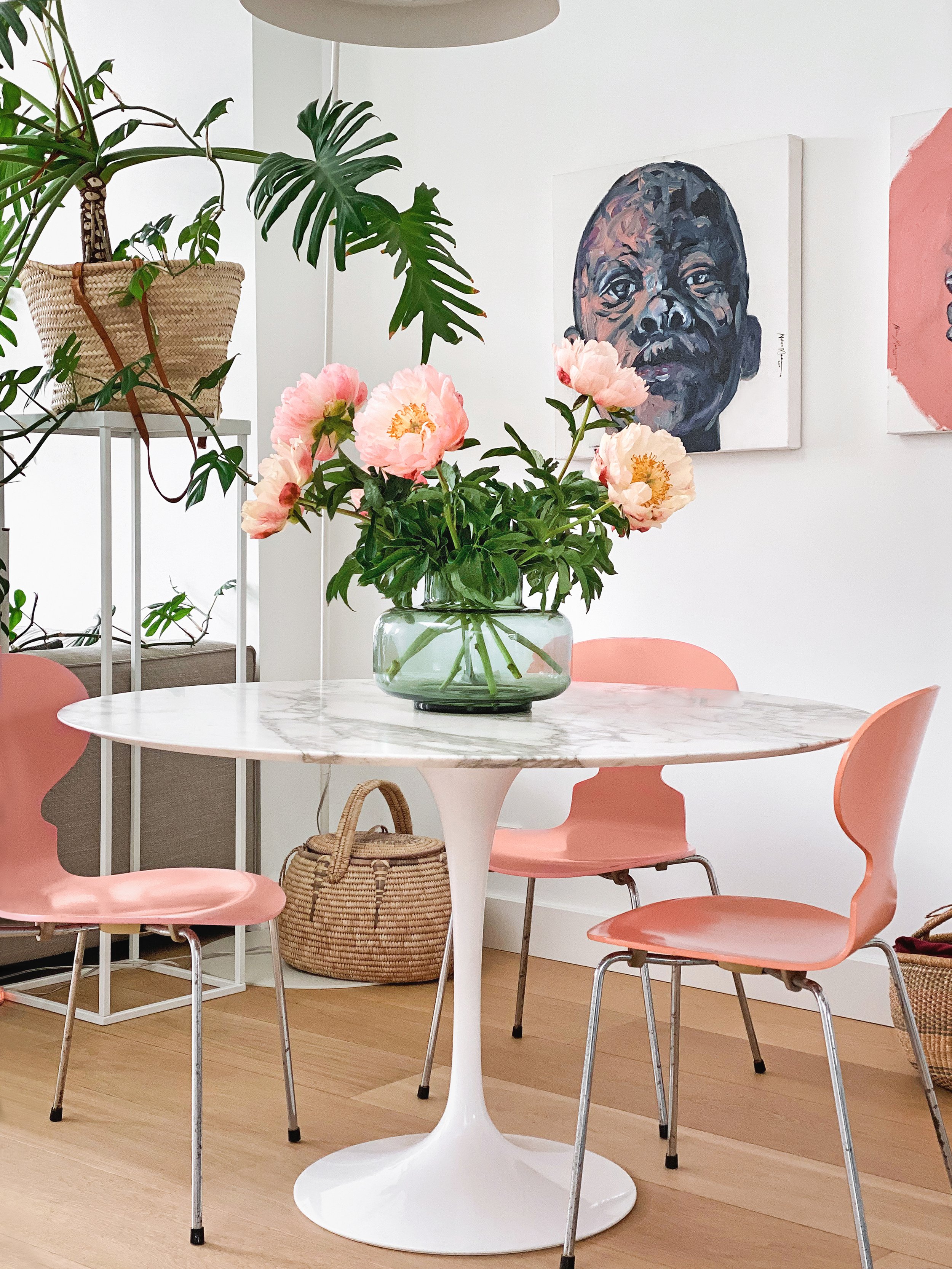
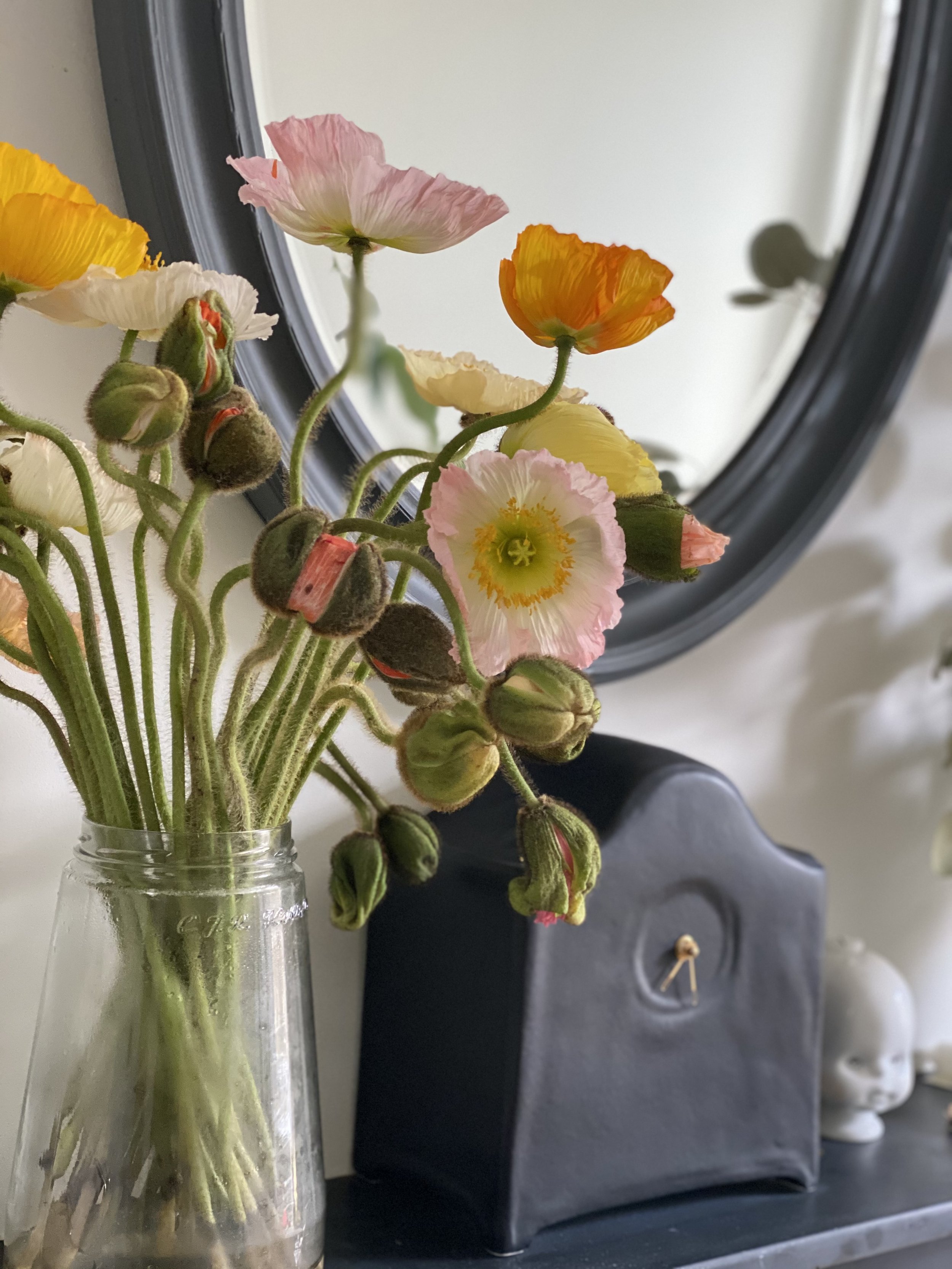
Behind the Scenes
