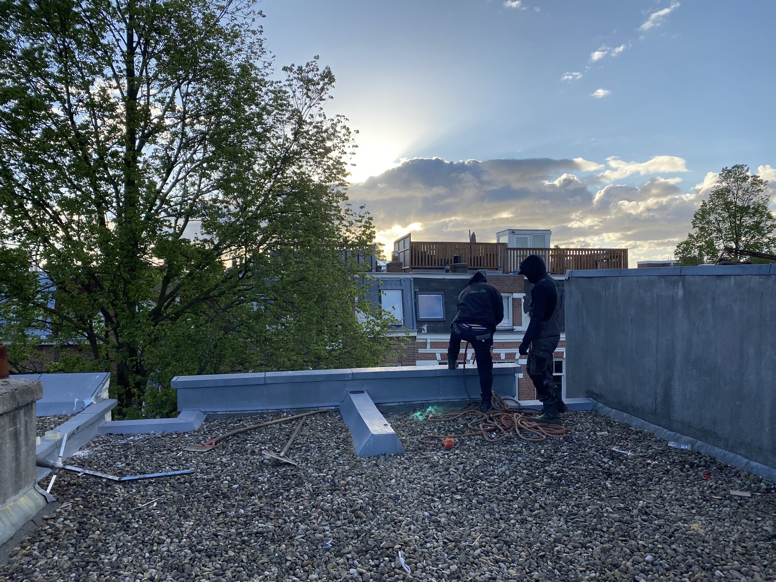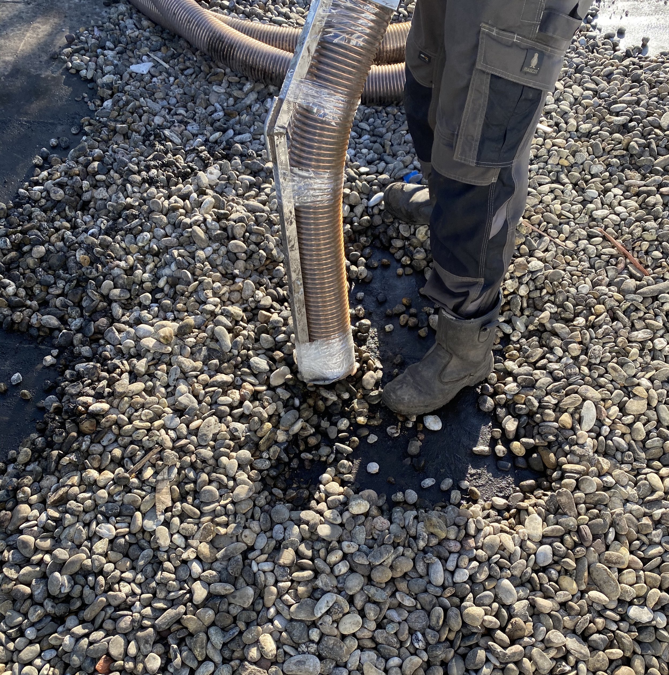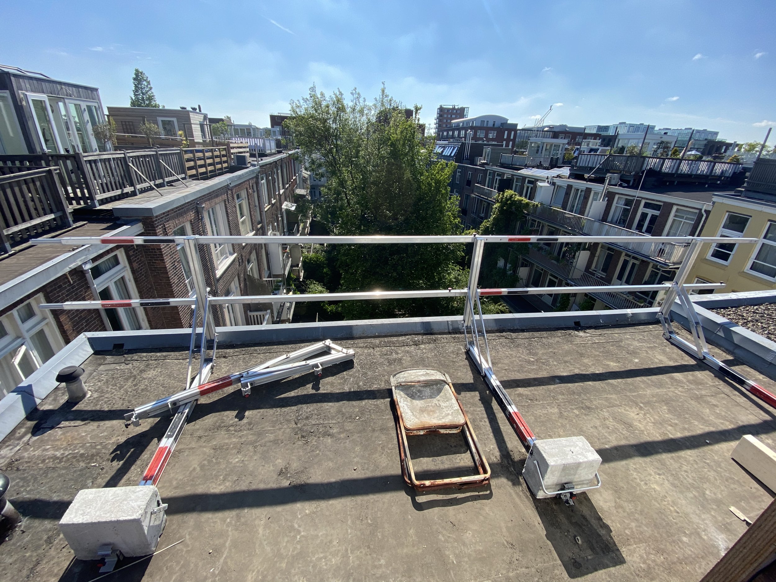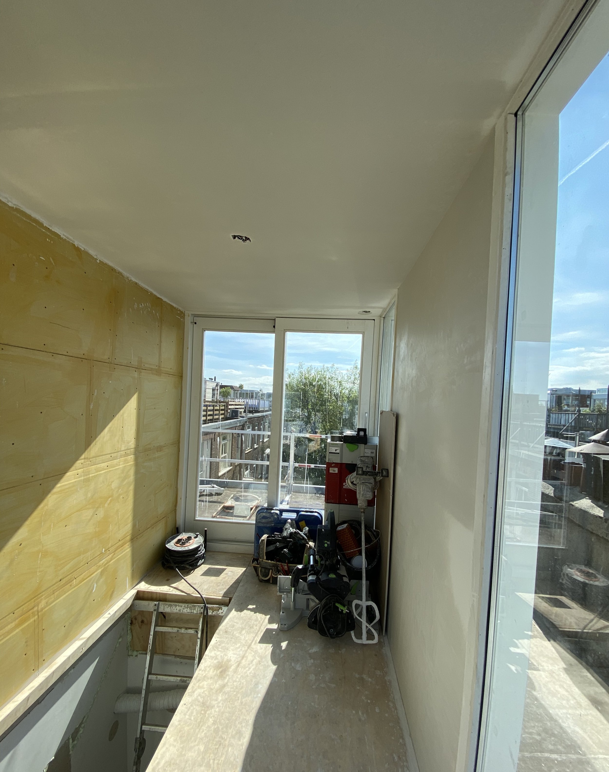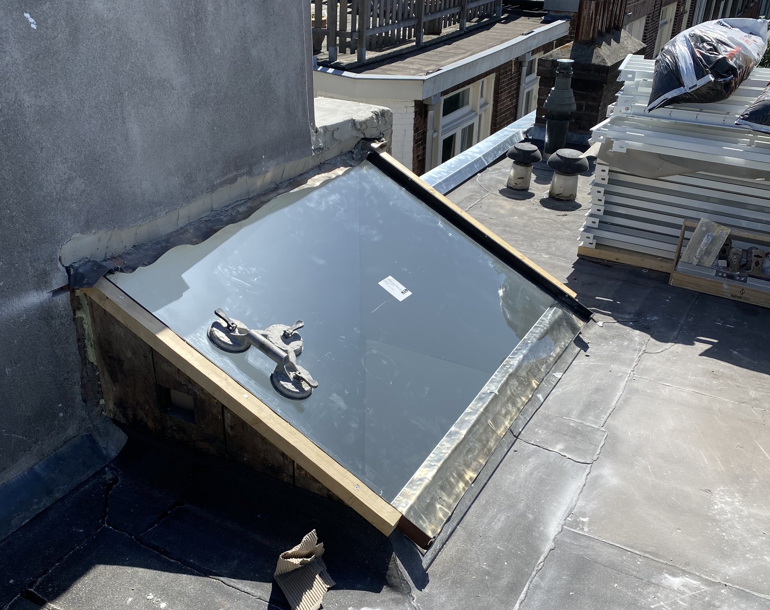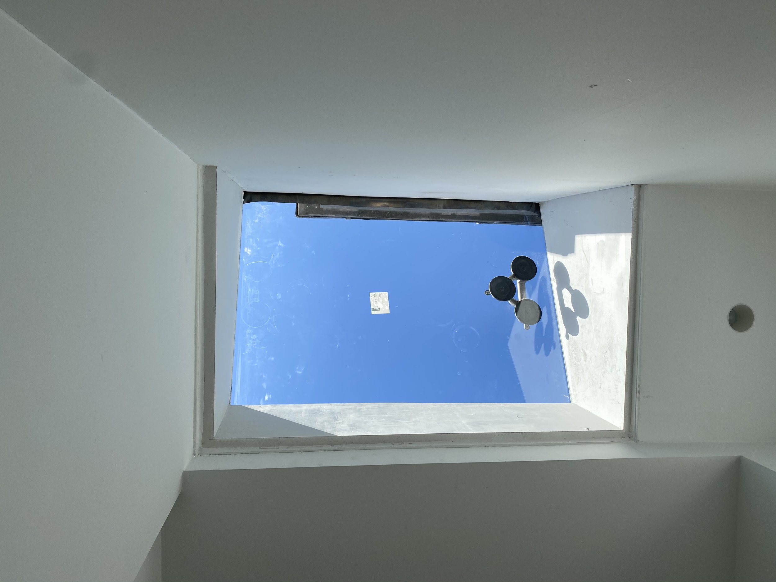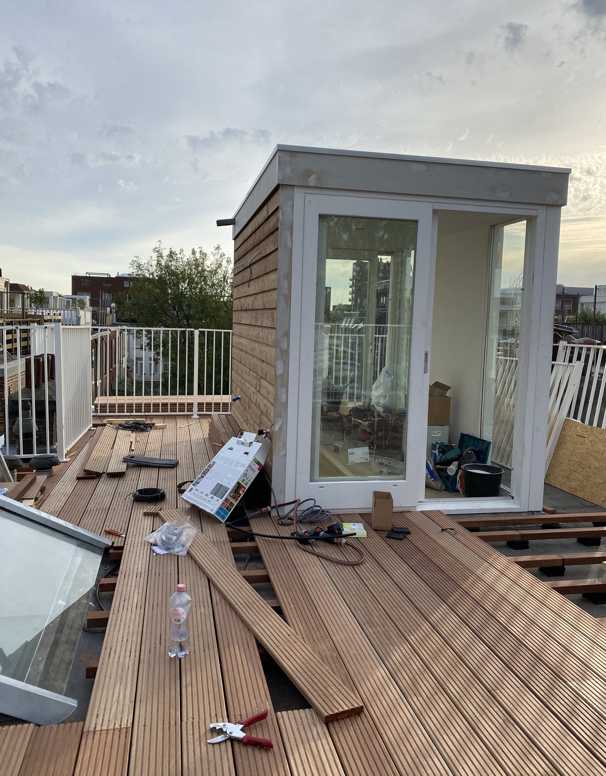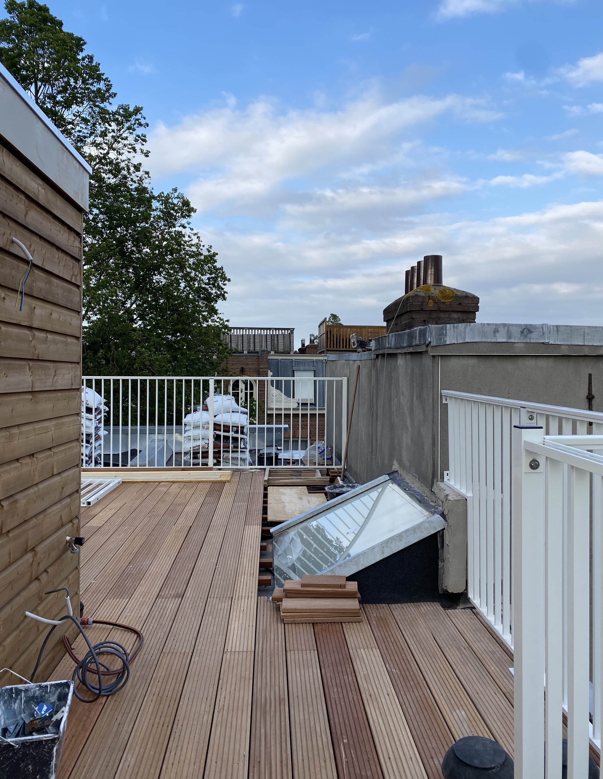Alberdingk Phase 2
Amsterdam
Alberdingk ⎮ Oud-West ⎮ Amsterdam
Phase 2 of the Alberdingk project consisted of extending onto the roof with a new roof terrace. Creating a beautiful and calming oasis in the city.
SCT Design Scope: Interior Architecture and Terrace Design
Project Size: 50 sqm
Main Contractor: TS PolBouw

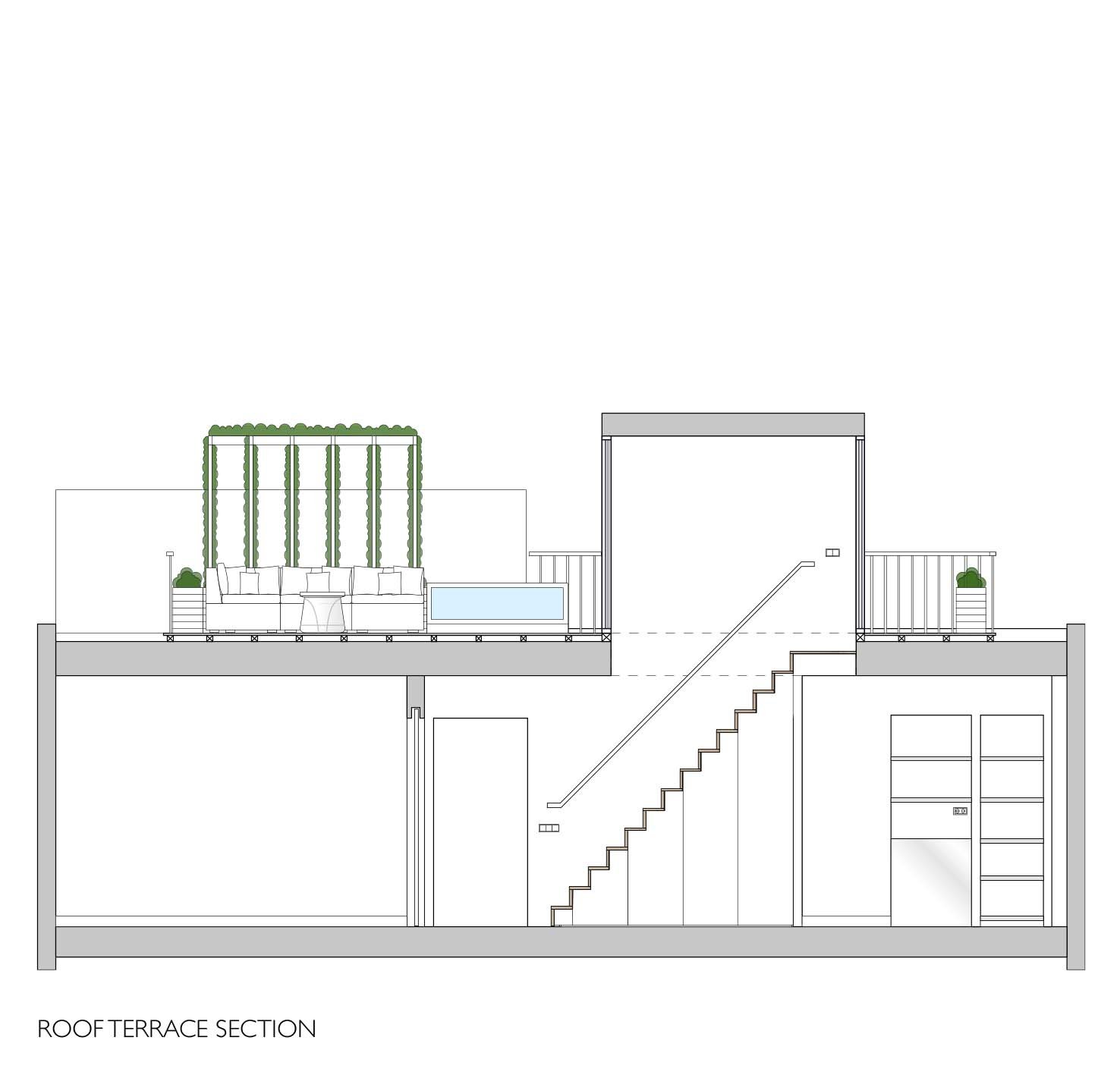
The placement of the stair brings natural light into the middle of the apartment and provides additional storage. The position of the dakhuis on the terrace provides screening from the neighbours and shelter from the wind. The barbecue is placed next to the dining table, perfect for entertaining and the prepping kitchen is shaded from the afternoon sun behind the solid wall of the dakhuis.





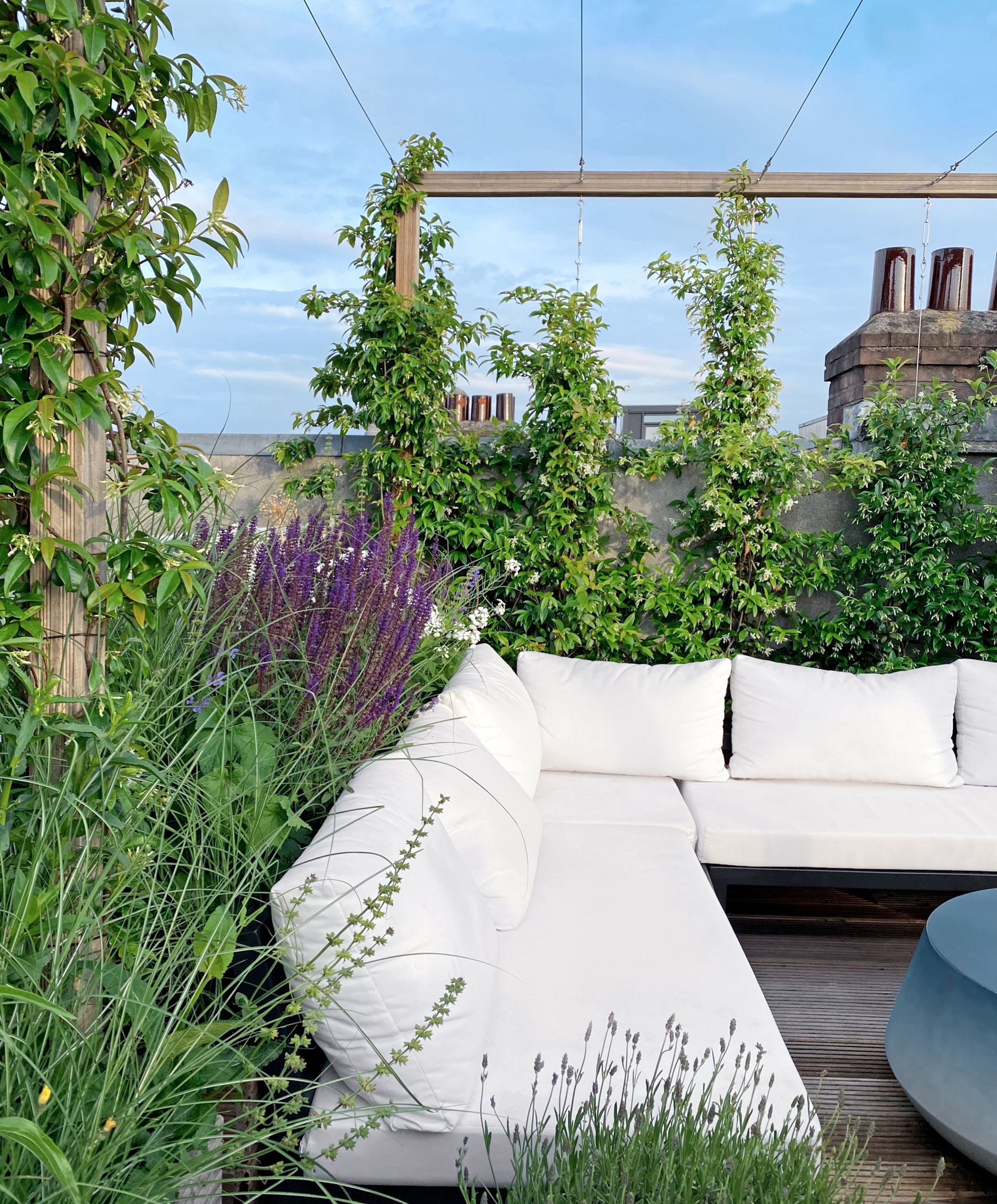



Behind the Scenes



