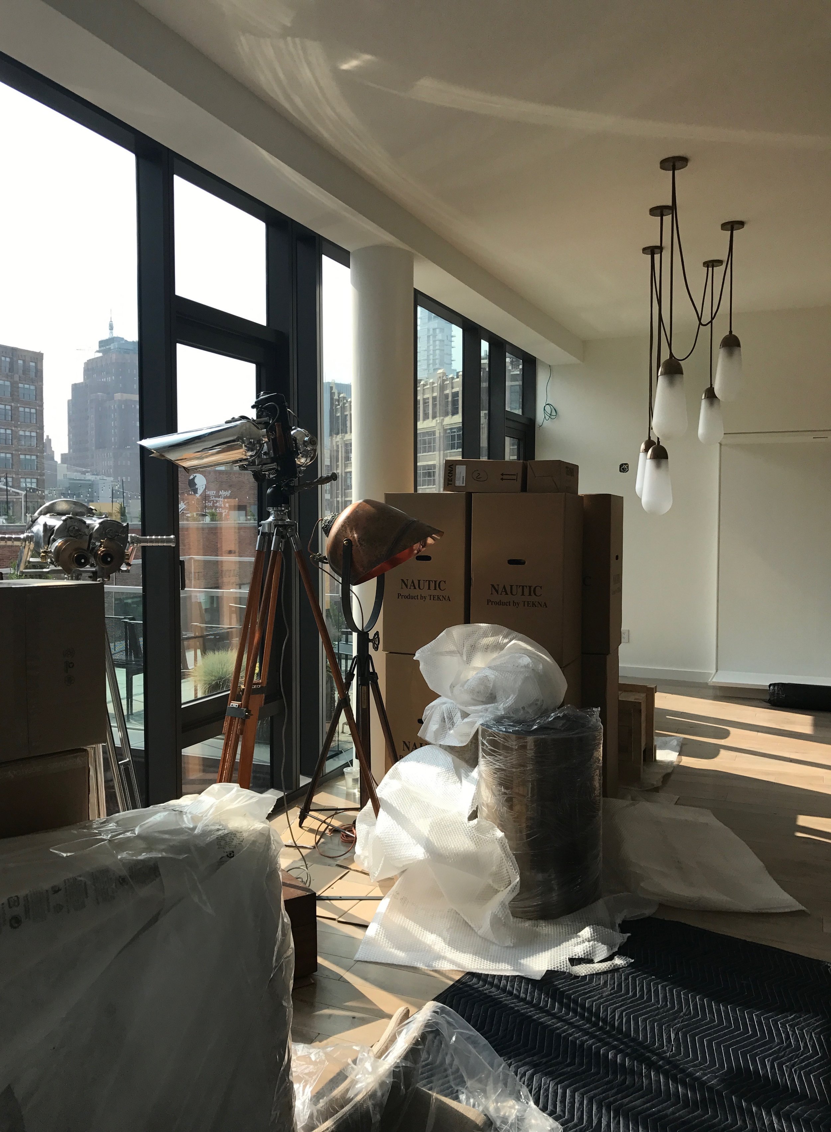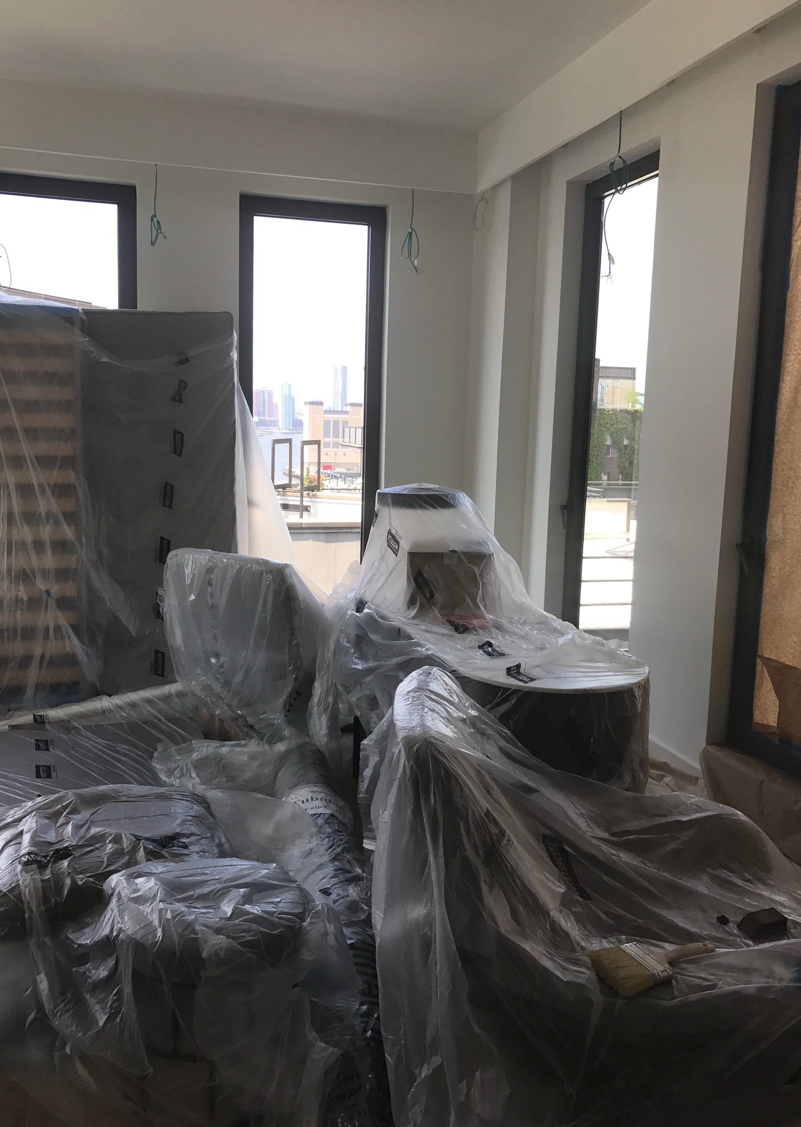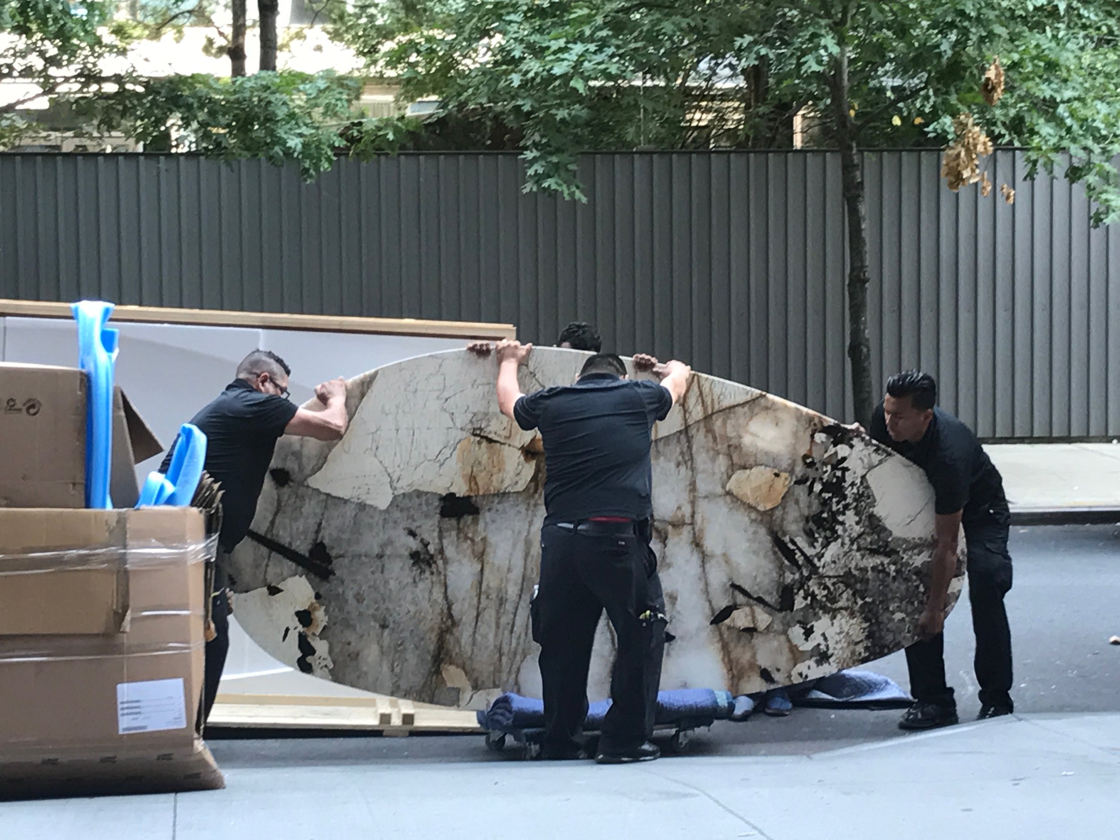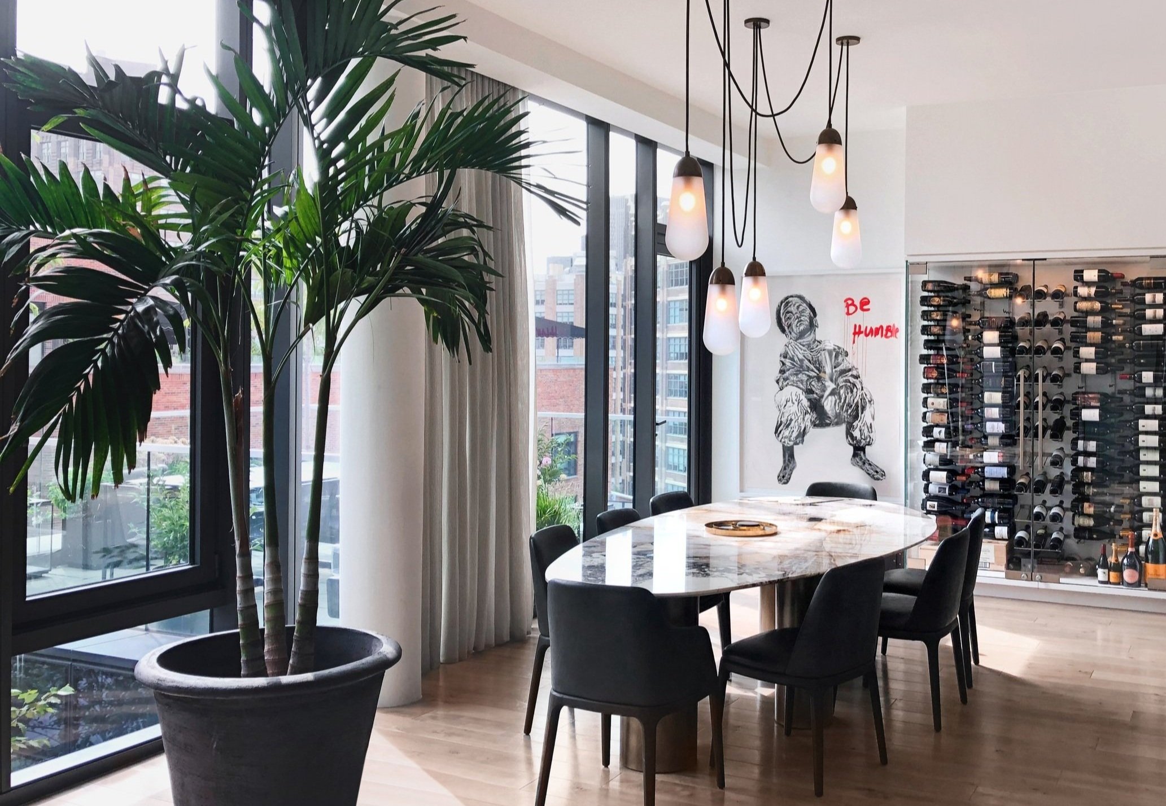
Penthouse 2
New York
Penthouse 2 ⎮ Soho ⎮ New York
A fabulous 3 storey 240 sqm penthouse apartment in the heart of Soho. Studio C Tubman was tasked with completing the interior and exterior fit out and developing the furniture proposal for the entire project including the 3 terraces with stunning views over Lower Manhattan and the Hudson River.
SCT Design Scope: Alterations to the kitchen, lounge, bedrooms, bespoke joinery, new lighting throughout, AV installation, Interior Styling & Terrace Design.
Project Size: 240 sqm internal + 90 sqm external
Main Contractor: Ari Group Inc






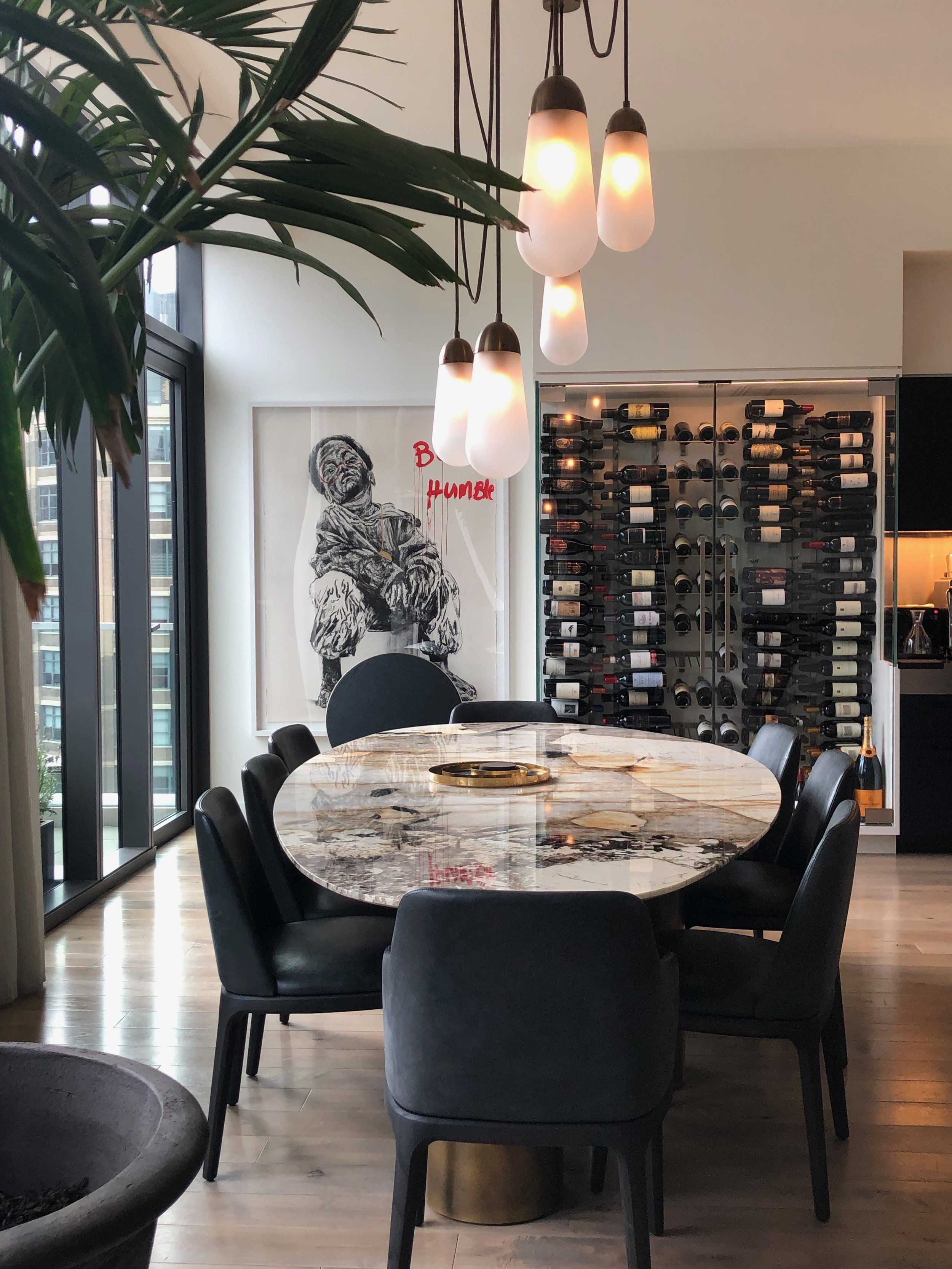




A palette of noble materials were essential to creating the warm atmosphere. SCT worked with smoked timbers, natural stones, antique brass, leathers, and suedes. SCT was also involved in the selection and installation of art pieces in each of the spaces. We thoroughly enjoyed visiting art fairs, galleries and vintage stores in search for the perfect accessories.

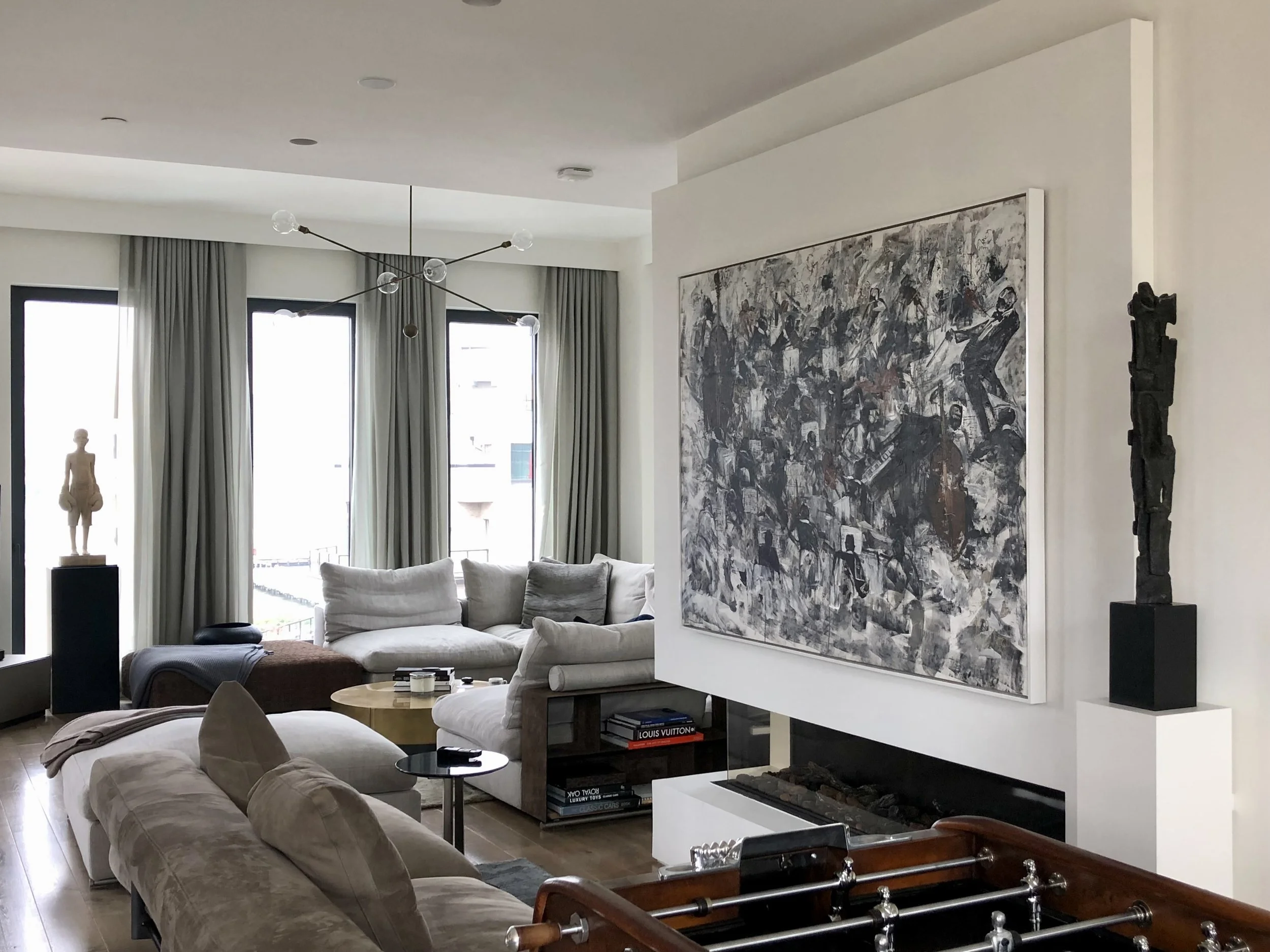







Taking its’ cue from the urban cityscape, the materials and colour palettes chosen flow seamlessly from the interior spaces to the terraces. The outdoor spaces are designed to provide abundant opportunities for the clients to enjoy the best of New York’s evenings. The terraces offer the chance to lounge, dine and drink whilst taking in the skyline. The connection of a project with its’ environment and surroundings is always given great consideration at Studio C Tubman.






Behind the Scenes





