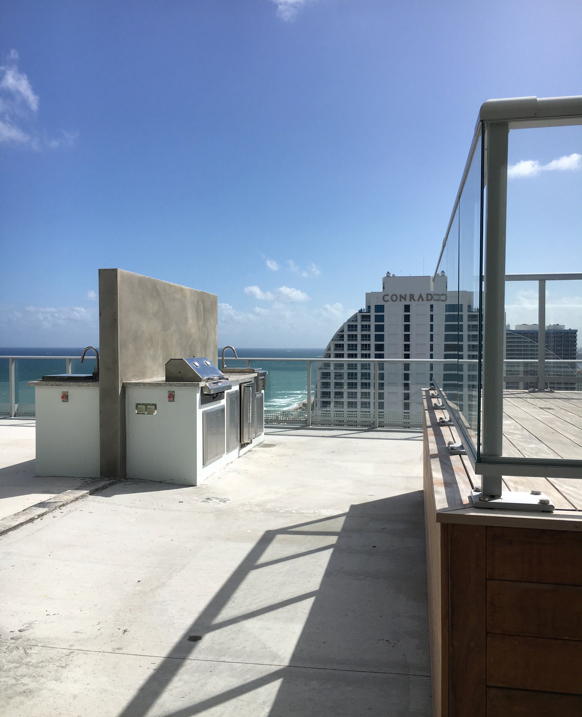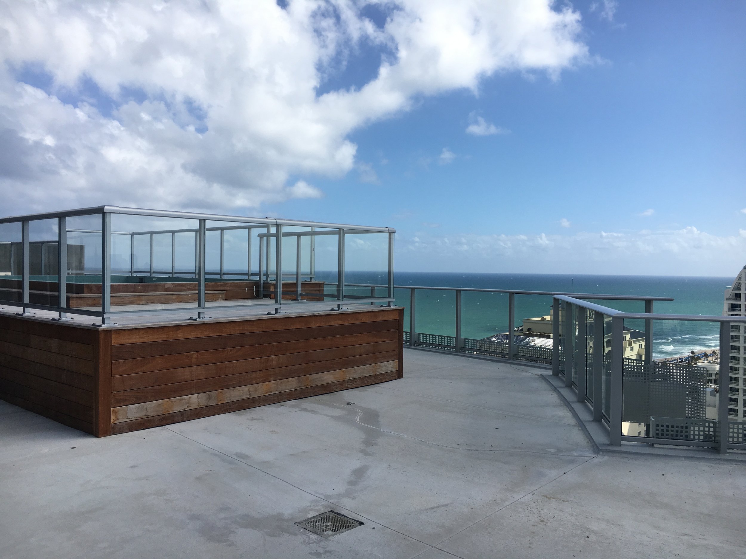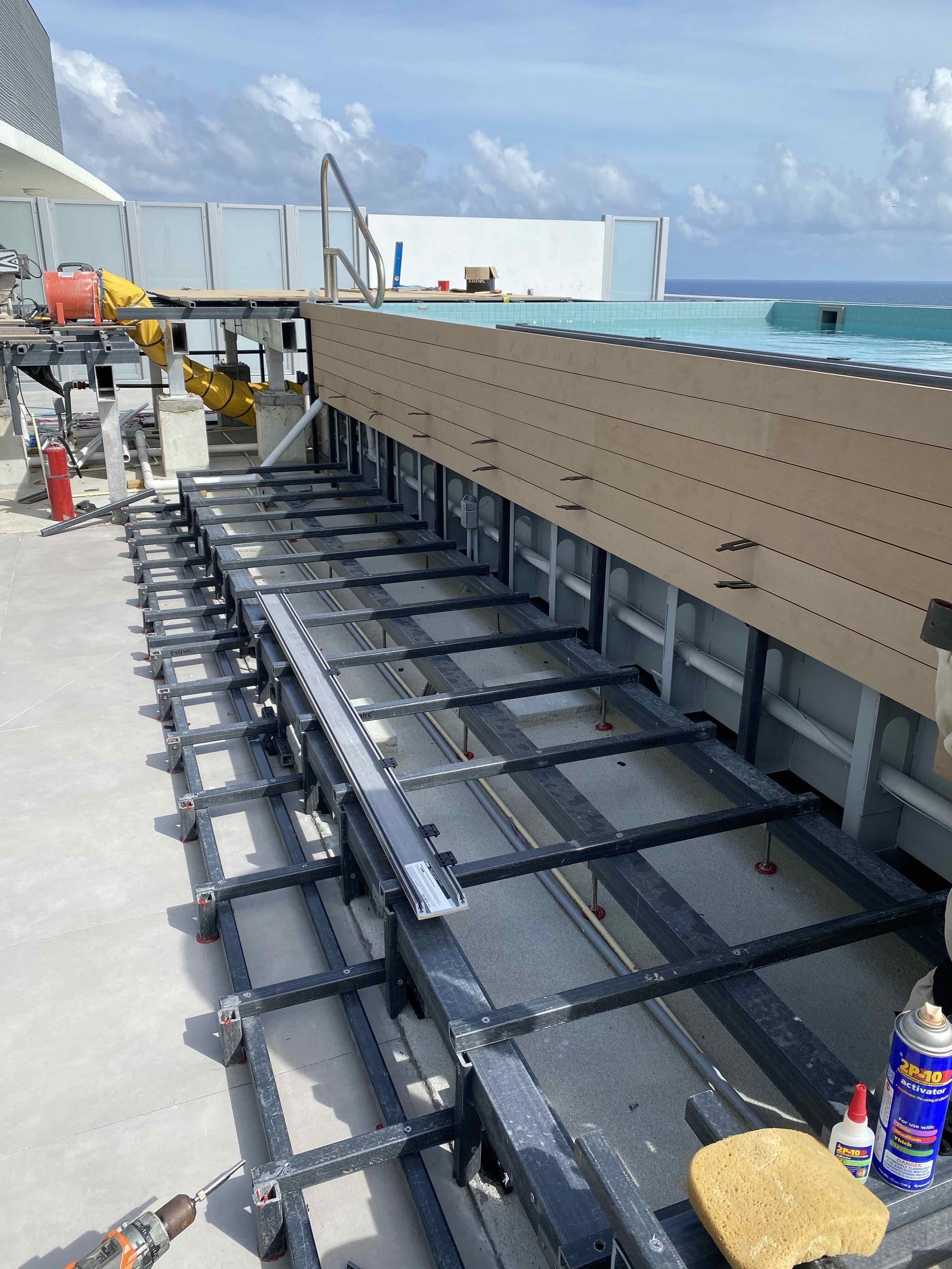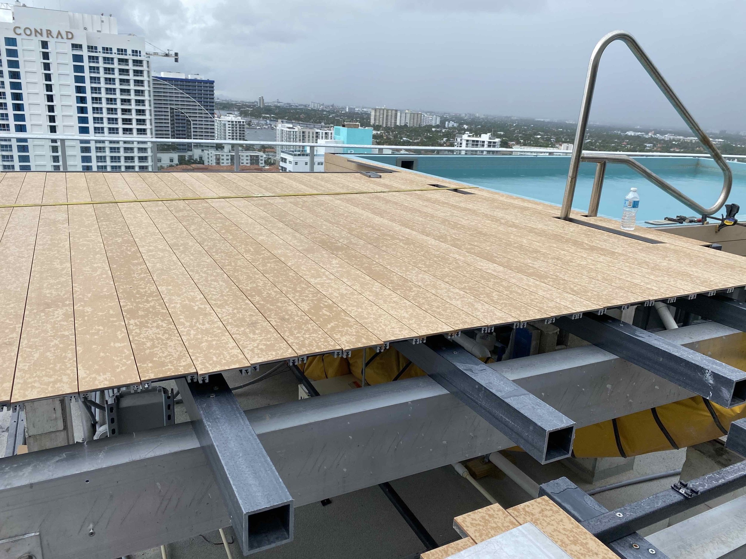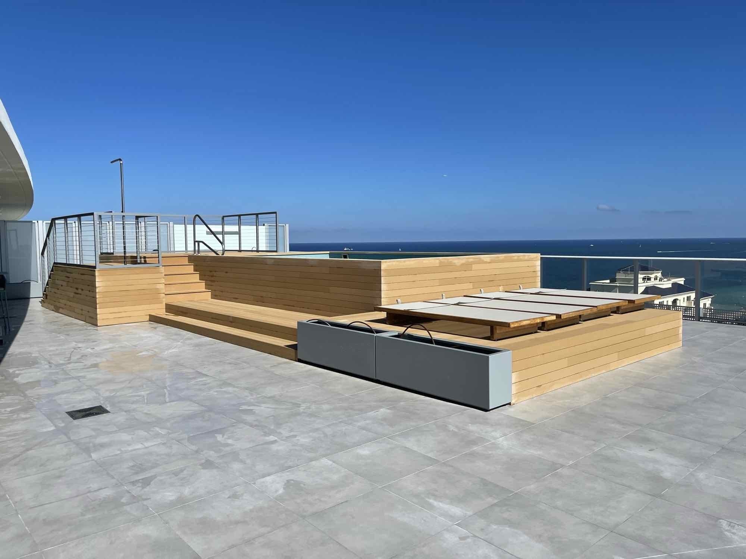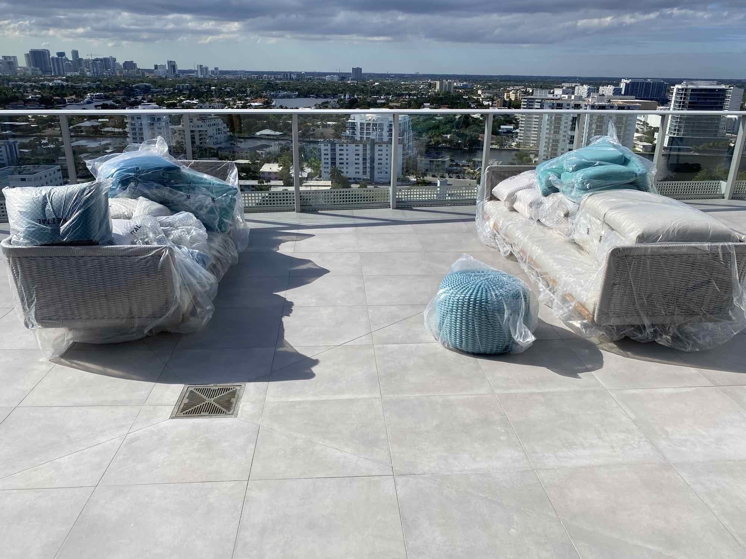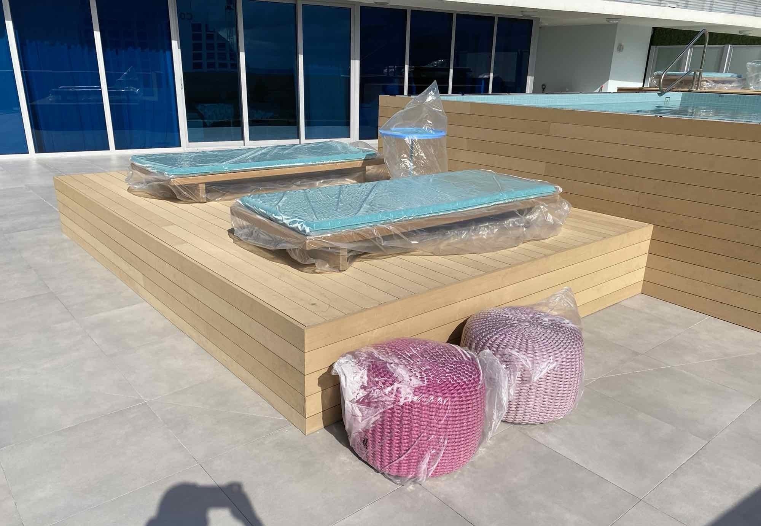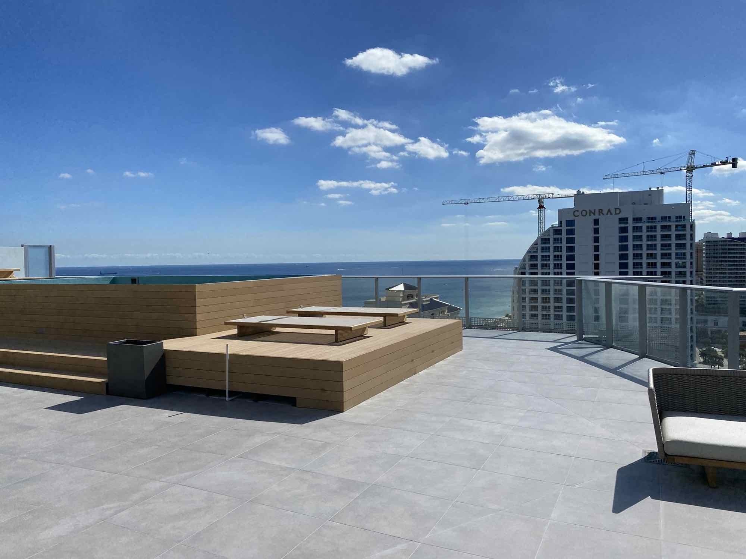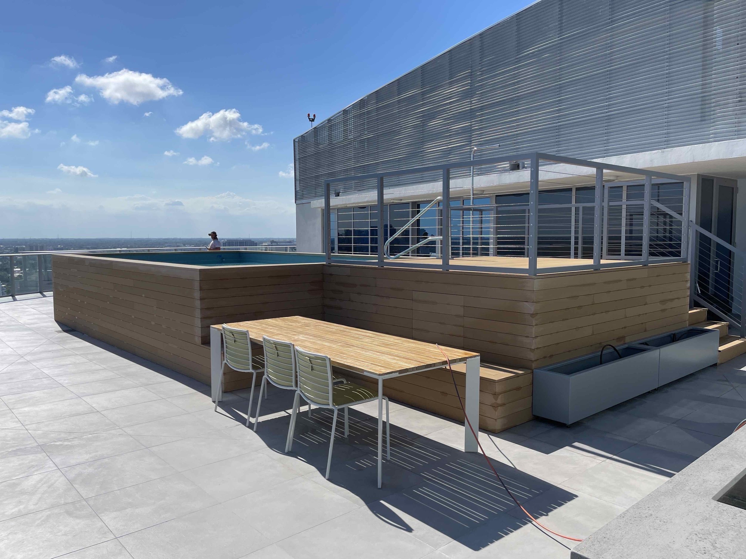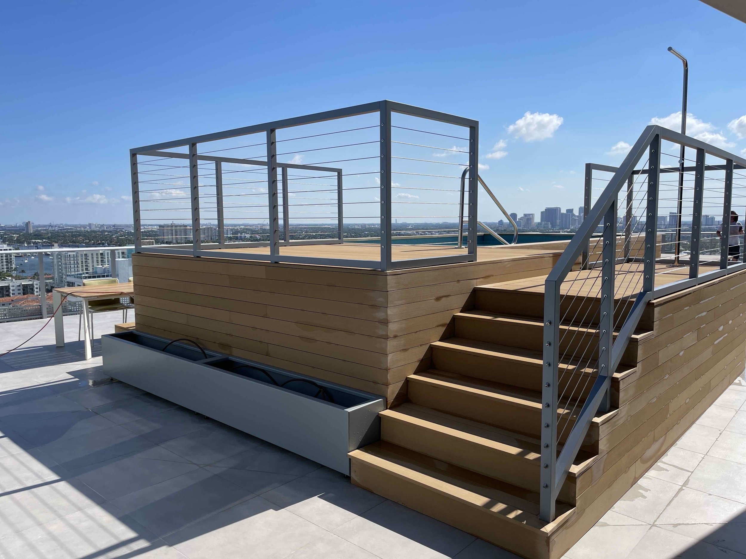Penthouse 1 Phase 2
Florida
Penthouse 1 ⎮ Fort Lauderdale ⎮ Florida
Phase 2 of Penthouse 1 consists of redesigning the pool enclosure and roof terrace. The new layout breaks up the original boxy pool enclosure, opening up the views from the interior to the exterior and providing more options for relaxation and dining. The barbecue area was redesigned to make the most out of the available space and the new built in bench creates the perfect dining nook, perfect for alfresco dining and entertaining.
SCT Design Scope: Terrace Design and Styling
Project Size: 250 sqm


