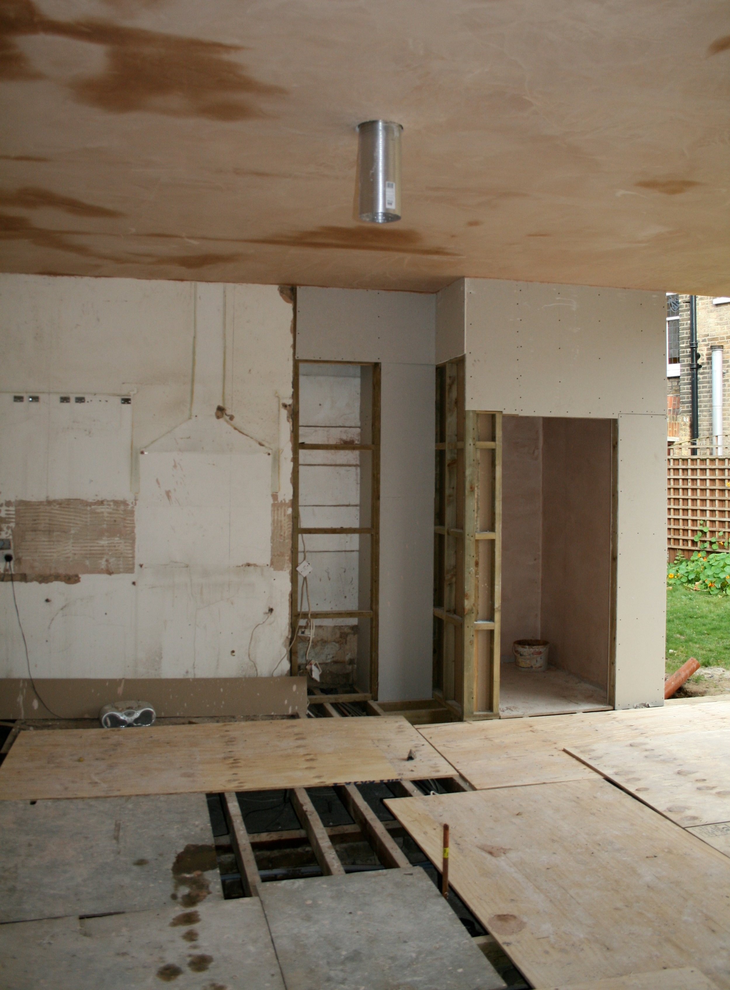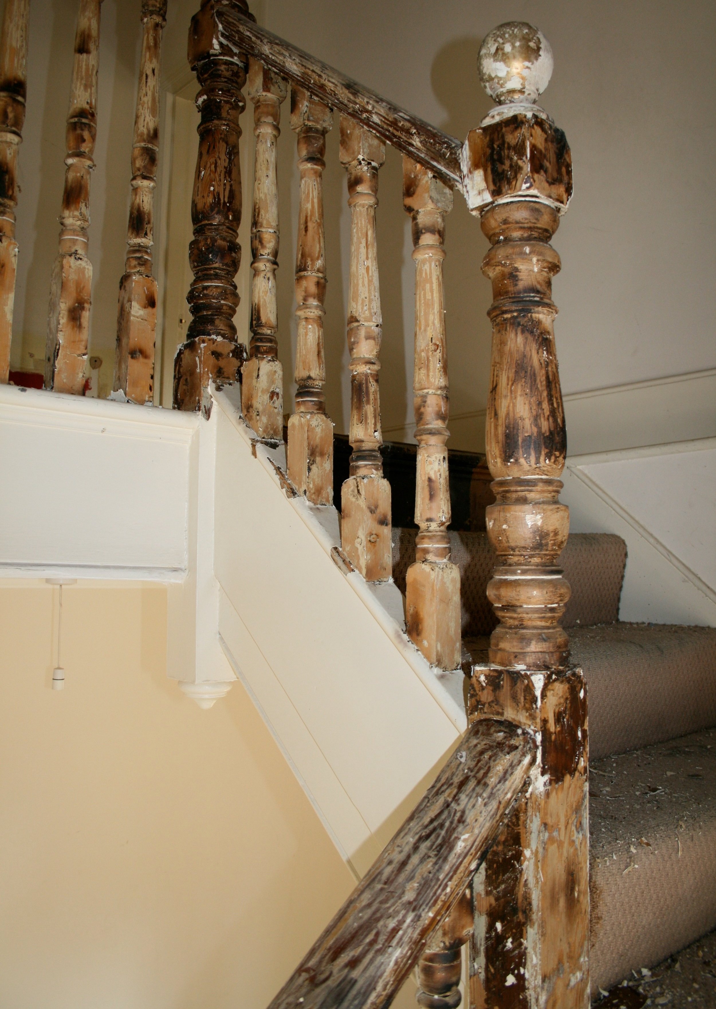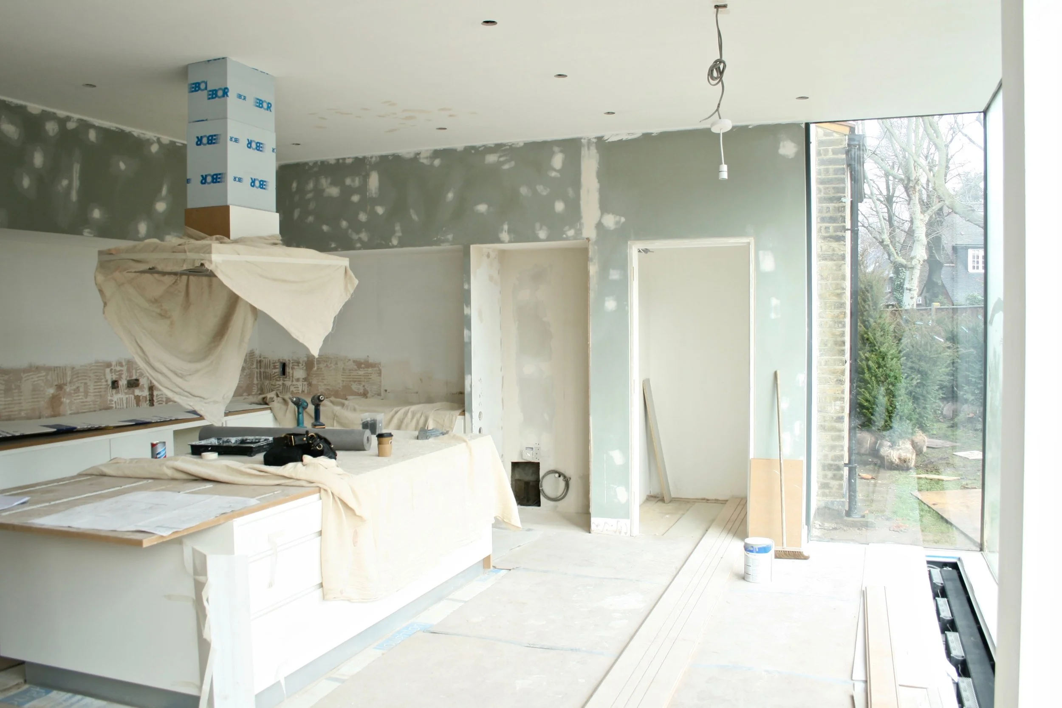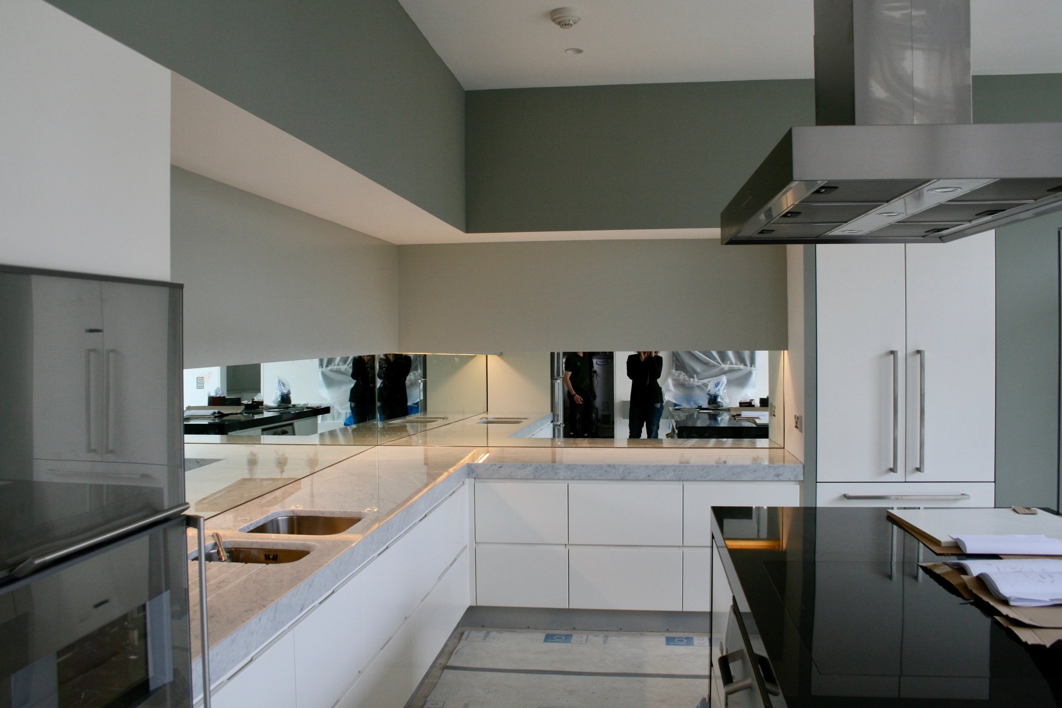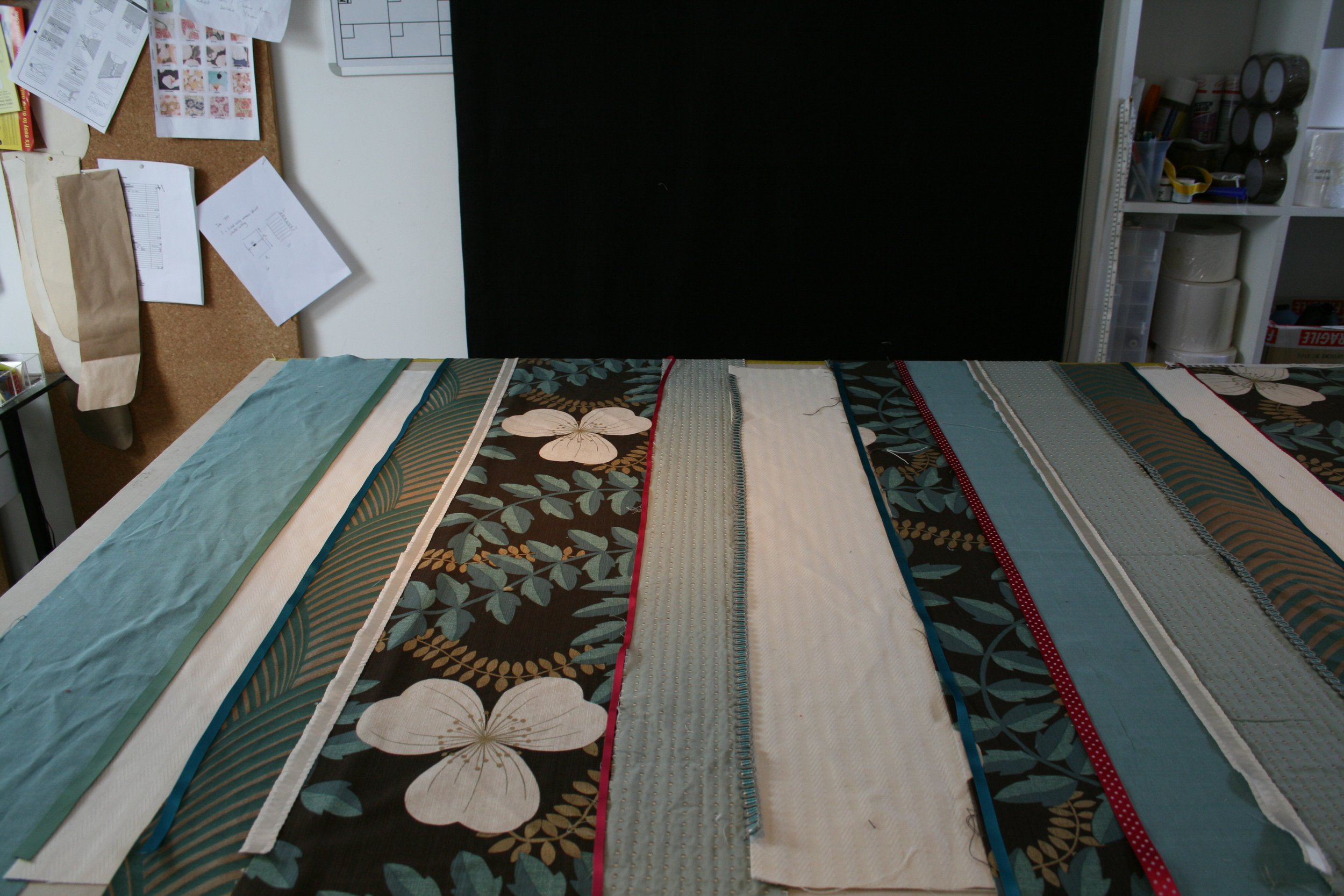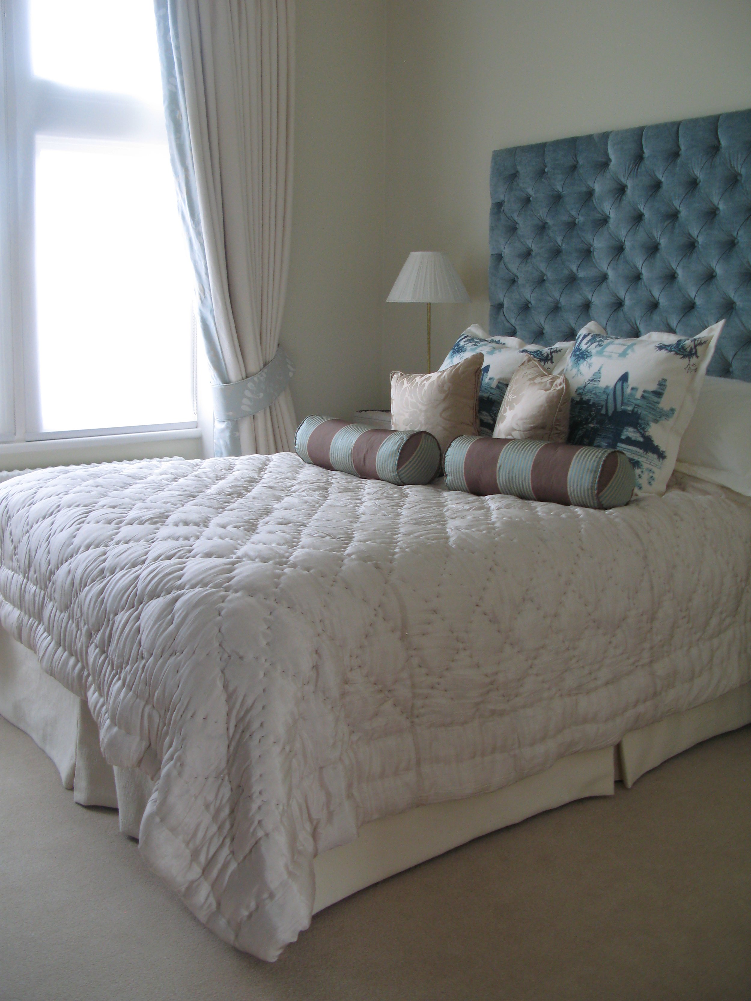Sutton Court
London
Sutton Court ⎮ London
Refurbishment of a 3-storey detached Victorian house in Chiswick. The project consisted of demolishing part of the existing building to build a new rear extension to bring light and openness to an otherwise dark and compartmentalised house.
Design Scope: New glazed rear extension, complete refurbishment of existing house. Adjustments to internal layout including new electrics, plumbing, heating, finishes, fixtures, bathrooms, custom built dressing room, kitchen, bespoke joinery and interior styling services.
Project Size: 340 sqm
For: Hanson Architects
Role: Project Leader



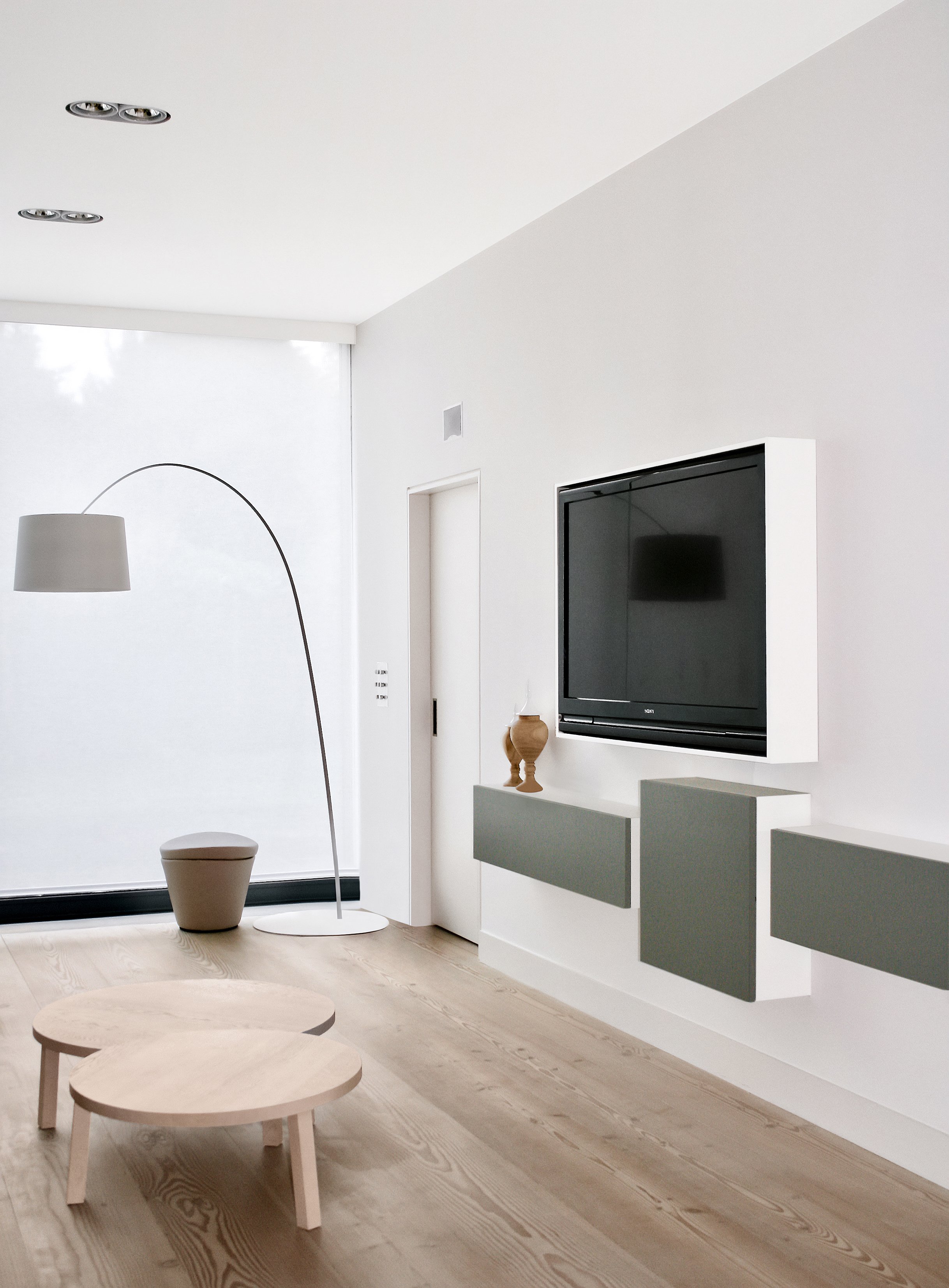

In addition to the refurbishment Christina worked closely with the client to complete the styling for Sutton Court. Repurposing existing pieces by having them refinished or re-upholstered and sourcing new pieces to create a highly personal and eclectic interior.






Every detail was considered at Sutton Court. Stunning 15 meter long Douglas Fur floor boards from Dinesen, gorgeous hand made concrete tiles from Marrakech Design with Farrow & Ball paint colours in combination with wallpapers from Timerous Beasties and fabrics from Sahco, Romo, Sanderson, Liberty of London and LeLiévre to name but a few.
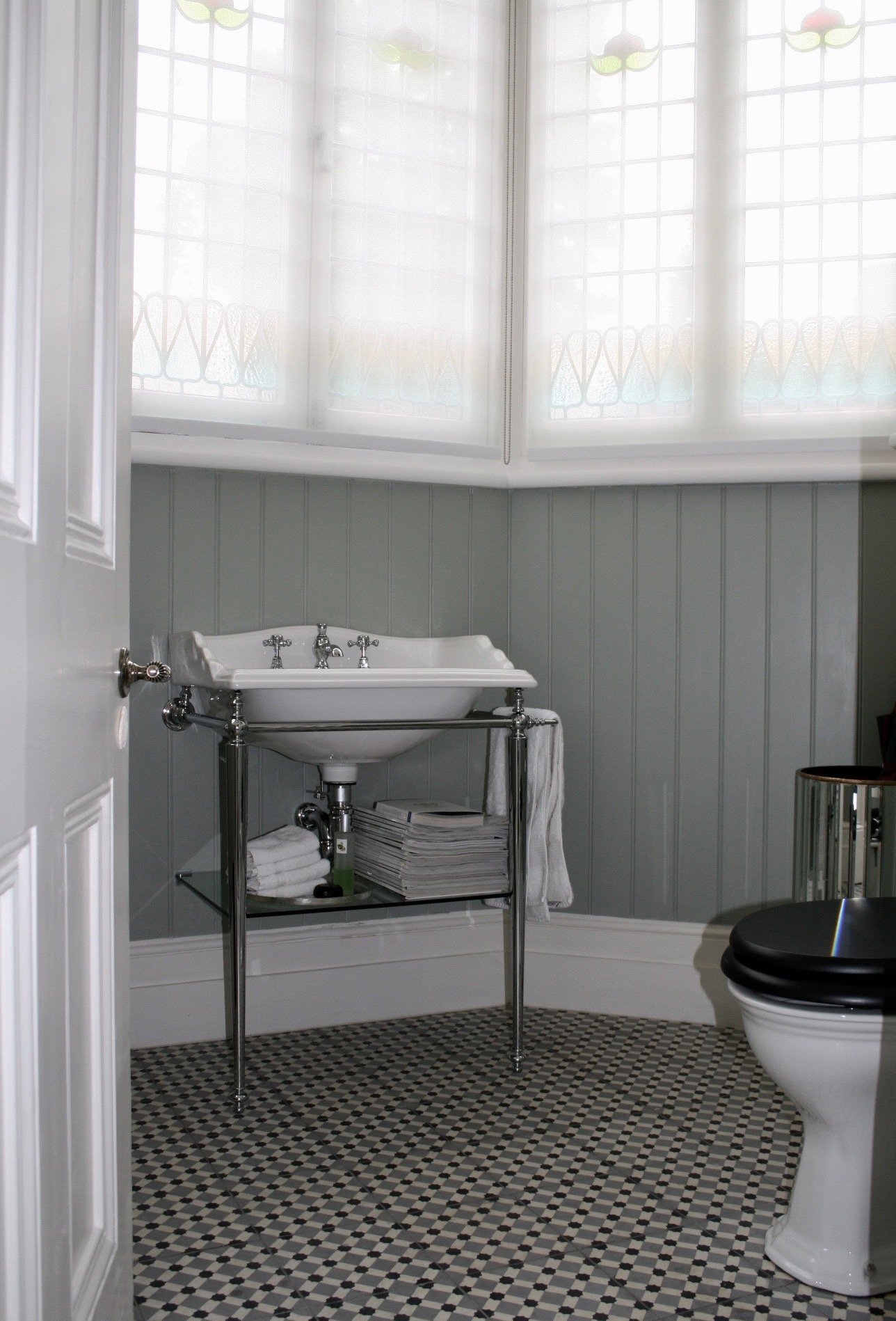






Pieces that could not be found were designed, drawn up and fabricated like the extra-long 2-seater desk and the vanity console in the master bathroom.
Behind the Scenes









